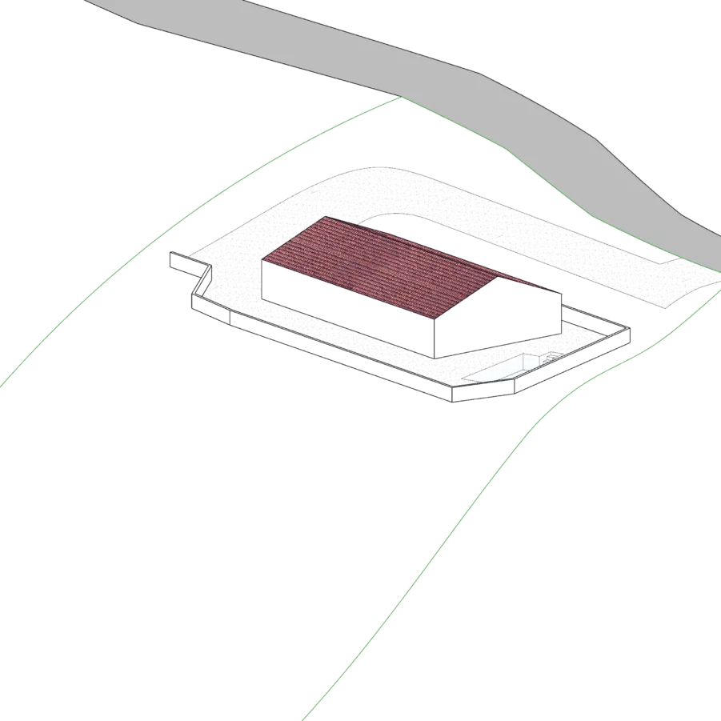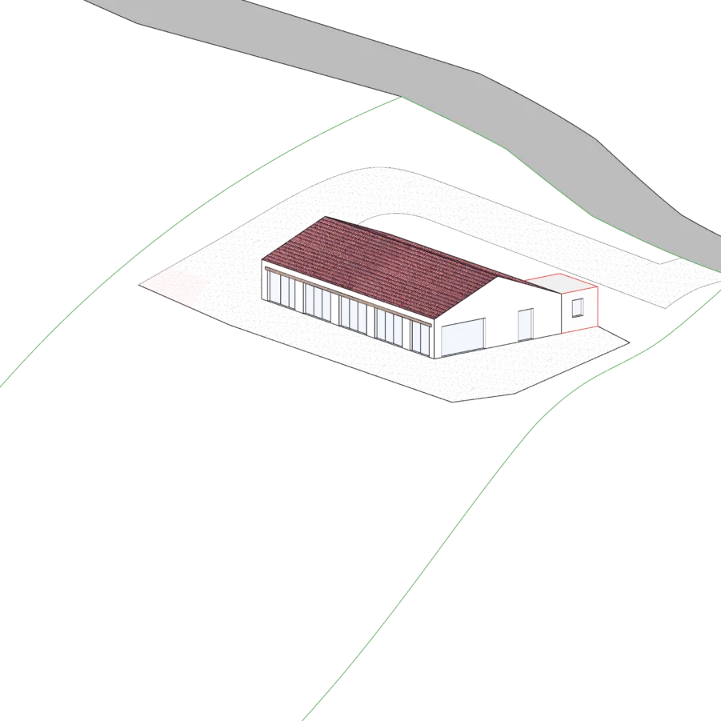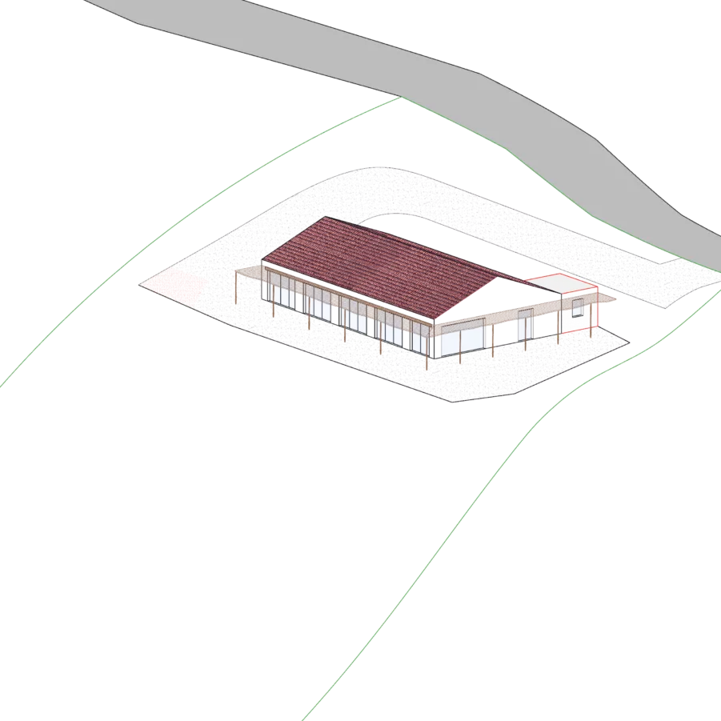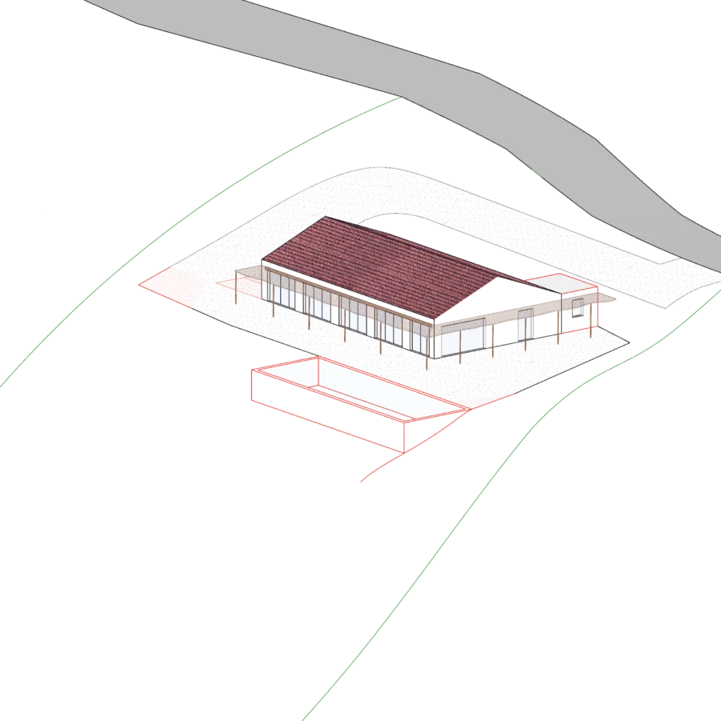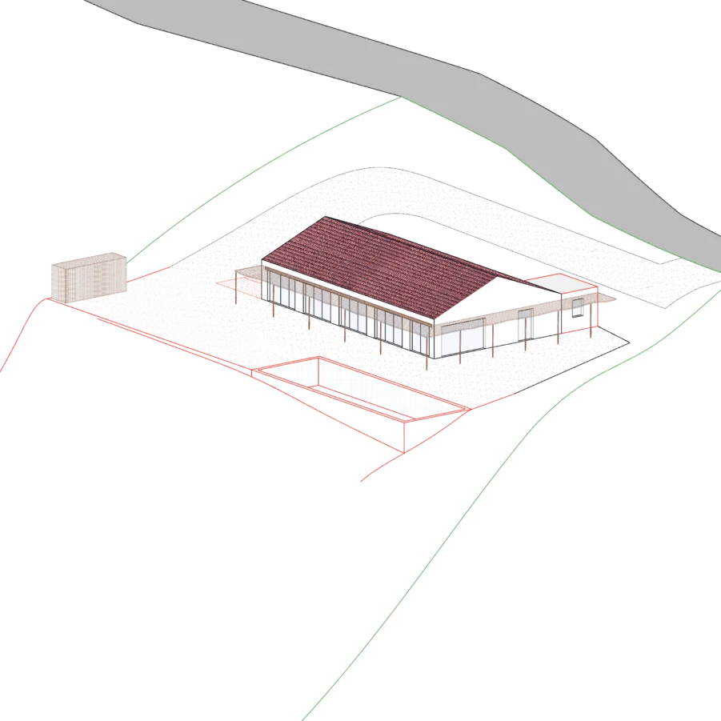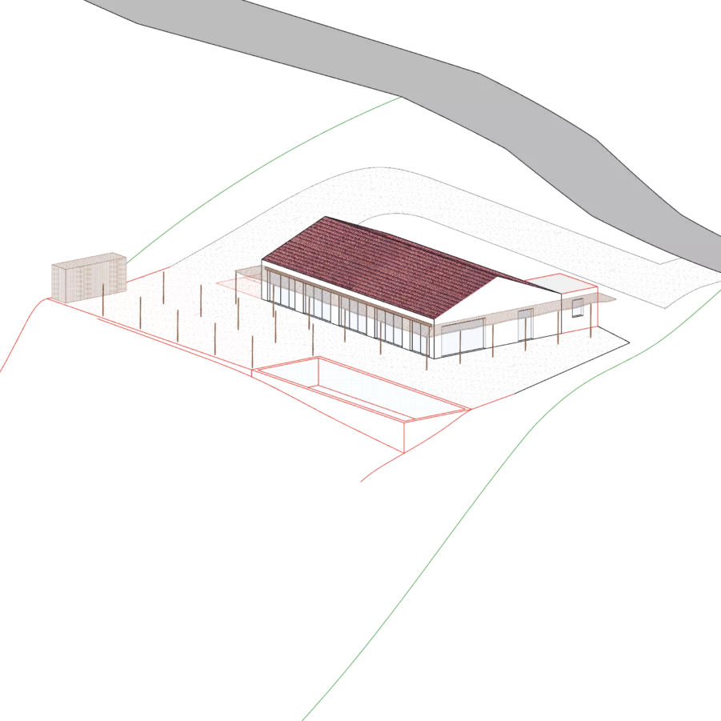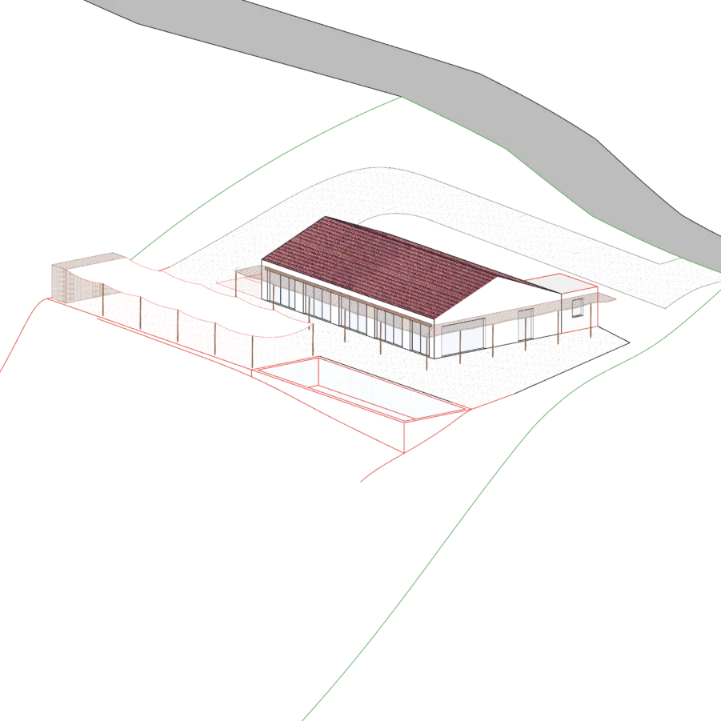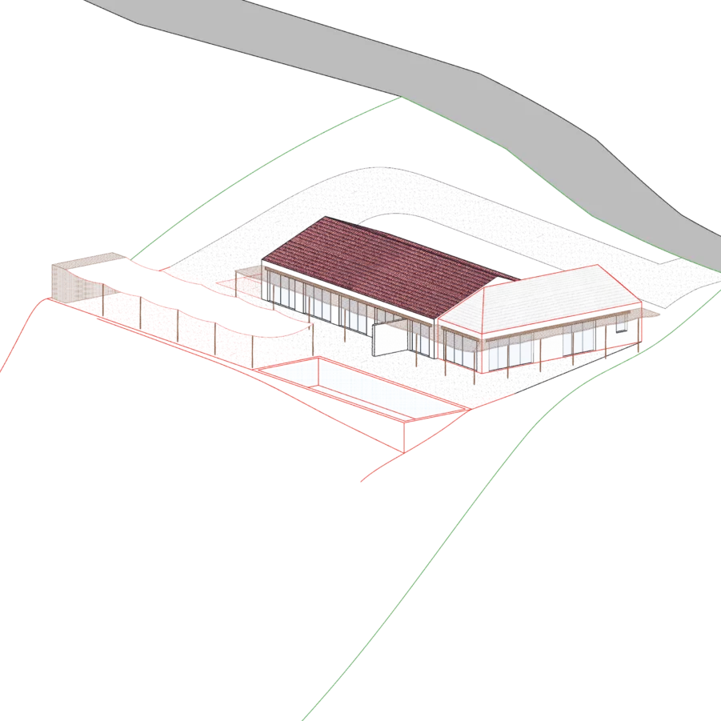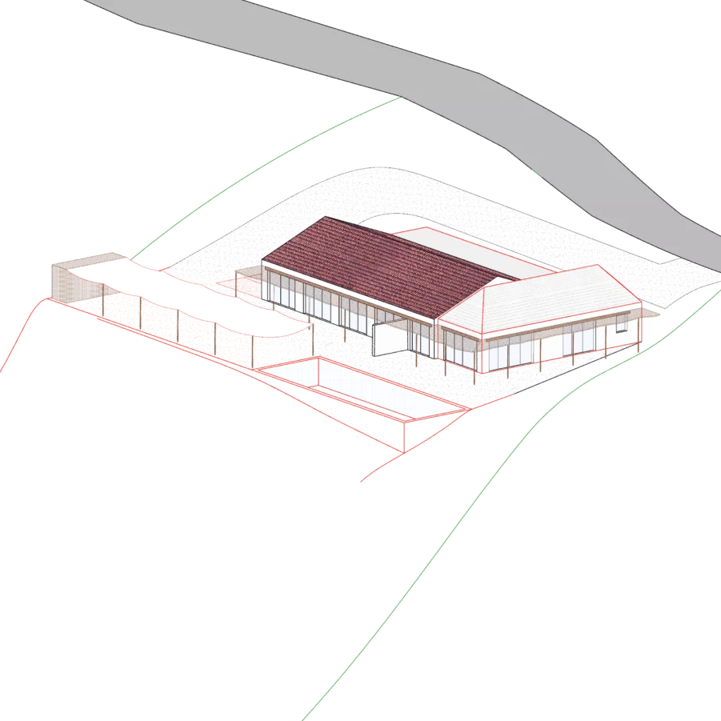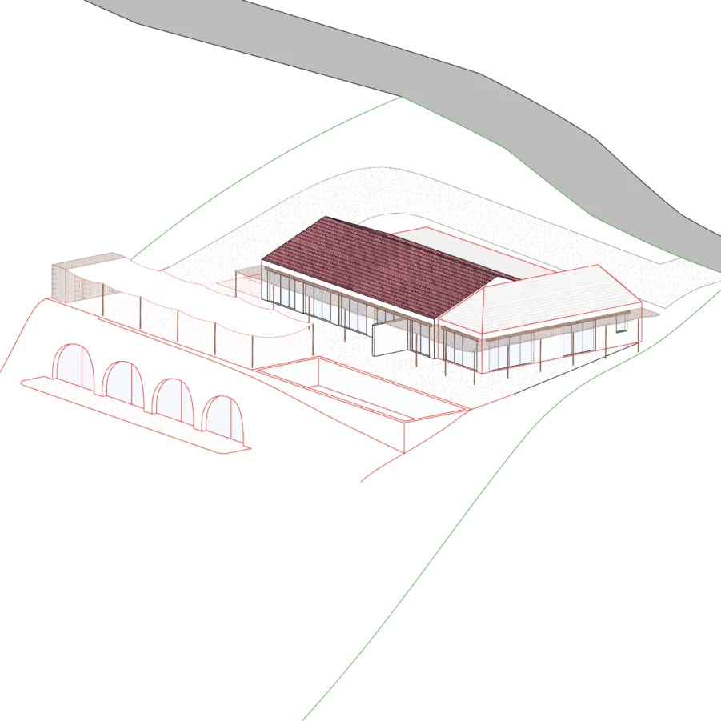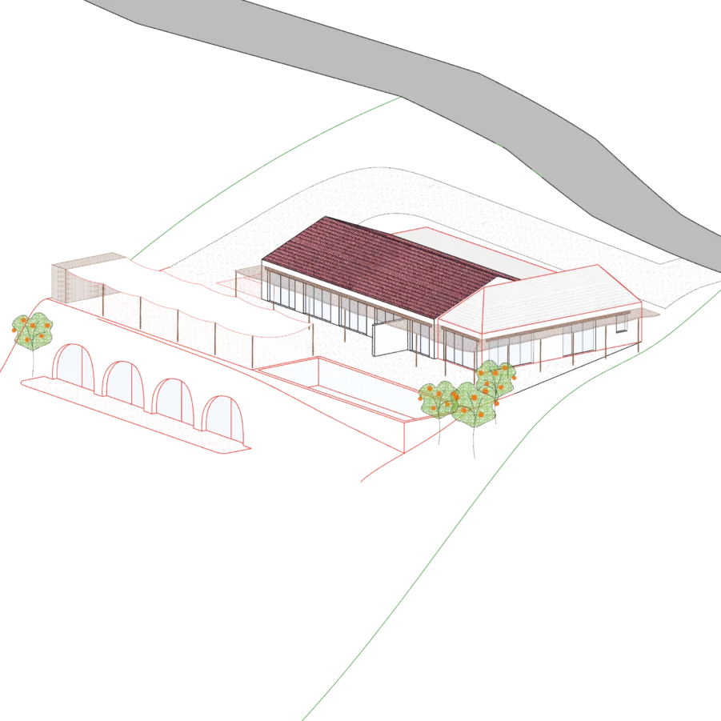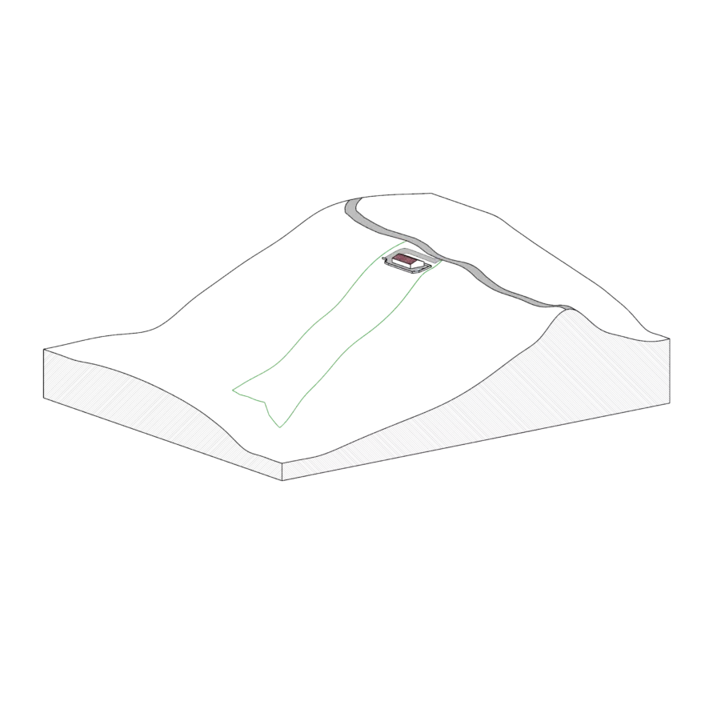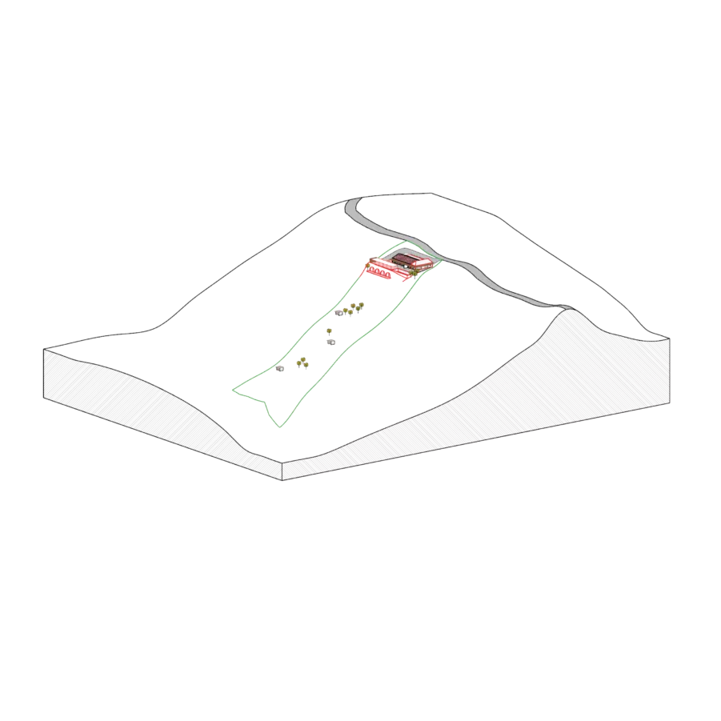Casa Vista – Sedella Rehabilitation and retreat centre
Material concept:
Current house has typical local proportions and shape. But we feel there is a lack of typical romantic atmosphere of the old Andalusian houses and their extensions (small cortijos*). It seems very reasonable to use old techniques and traditional materials with its own liveliness in the extension as a contrast to current sharp edges of the house. We are proposing to clean the design of the current house as much as possible. Which means to take away all the stone cladding and other useless things. We would like to make big windows to each room and open it for the wonderful view. The new facade of the current house is meant to be perfectly narrow and white lime plaster (see the reference pictures in the .pdf)In contrast the addition is designed to be made of small stones and curved beams typical for old local houses all painted white. But we use these principles in a contemporary design. So all the new added material are painted white included the white glazed roof pantiles. Use of traditional material gives an authentic quality into the space. Cortijo: A cortijo is a type of traditional rural dwelling (akin to the German Bauernhof, also known as a Farmhouse in English) in the Southern half of Spain, including all of Andalusia and parts of Extremadura and Castile-La Mancha.
Spatial concept:
We were trying to find ways how to easily rebuild the house for your specific use. We made one version (V3) which is completely taking place inside the current house. Second one is with the addition to the existing structure (V1). Third version is done or could be done in two steps. First step is easy and fast done in the current house and as we believe without any permission needed. Second step is taking place in an extension and can be done later on for example in 2022 or whenever you want. Good thing here is that you can do the first step and use it for the function of the rehabilitation center and when you have the enough money etc. you can continue. The place for exercises can be added on the same elevation for easy moving or it can be placed down the slope for better atmosphere and wider use of the plot.
If we thing about the long term perspective as you can see on the set of the axonometric views (A1-A10) there is a big potential how to develop on. Considering the future vision to get more rooms it would be great to use traditional Andalusian typology of the cave houses in a modern way (see the refernces). There you could get a perfect view with total privacy and it would be also very contextual attitude. Place for the swimming pool depends on the spatial concept of the house as well as the place for exercises. We see the place for exercising as a super-light construction where you are protecting from rain, sun and you are still outside. It should be possible to use it also as outside kitchen for dinners and parties. When the extension is built there is no more place for the current pool. But we think the is not much difference when it is moved or not. The position in front of the slope is better for the function of the property and has a nicer view.
| Klient | soukromý |
| Typologie | ubytovací zařízení |
| Typ | rekonstrukce |
| Rok | 2020 |
| Status | studie |
| Užitná plocha | 202 m² |
| Náklady | 6000000 Kč |
| Autoři | MgA. Jan Říčný, MgA. Filip Kosek, MgA. Bibiana Heinich |
