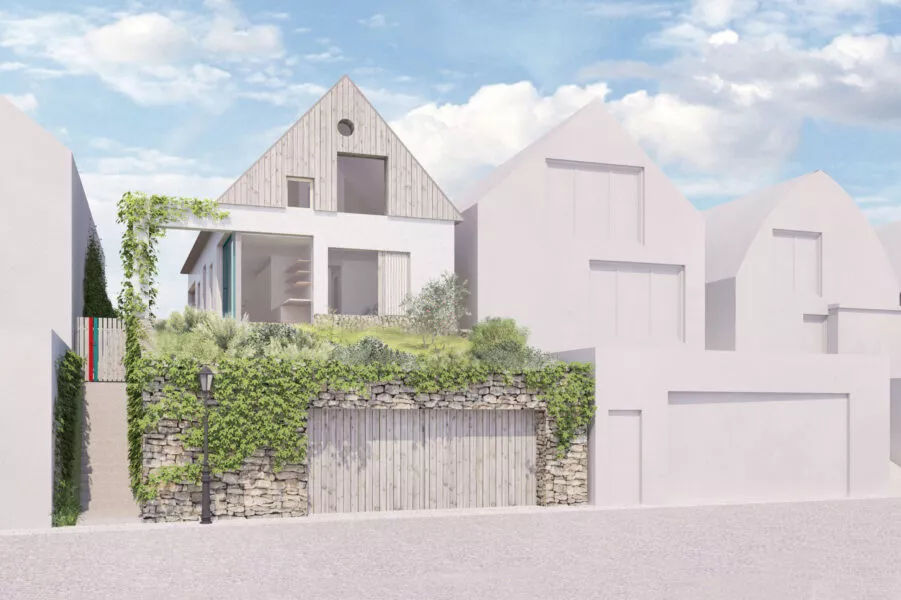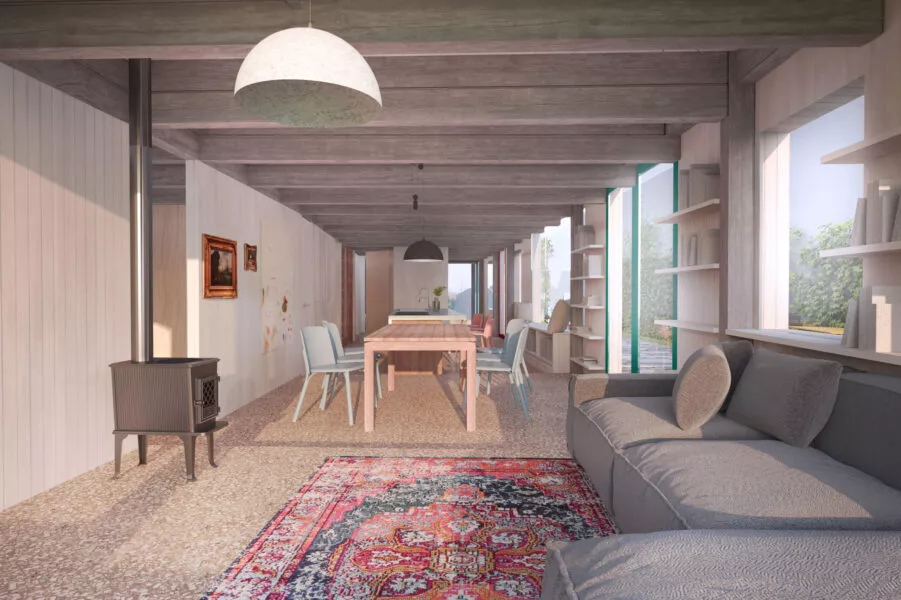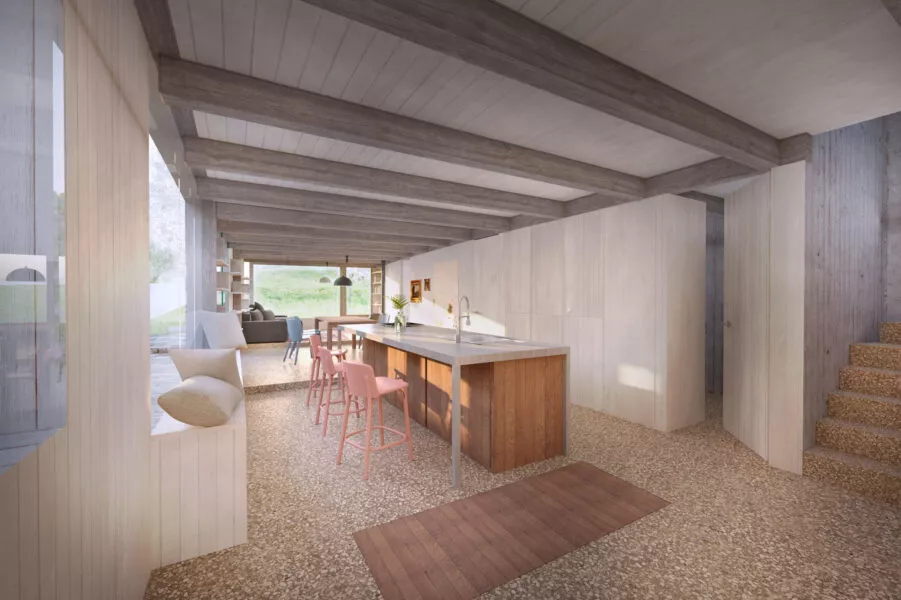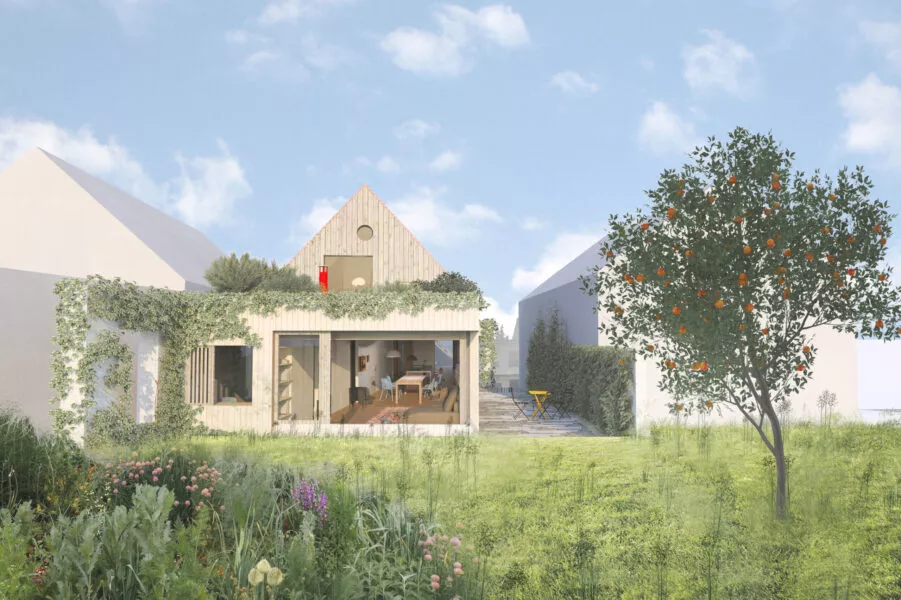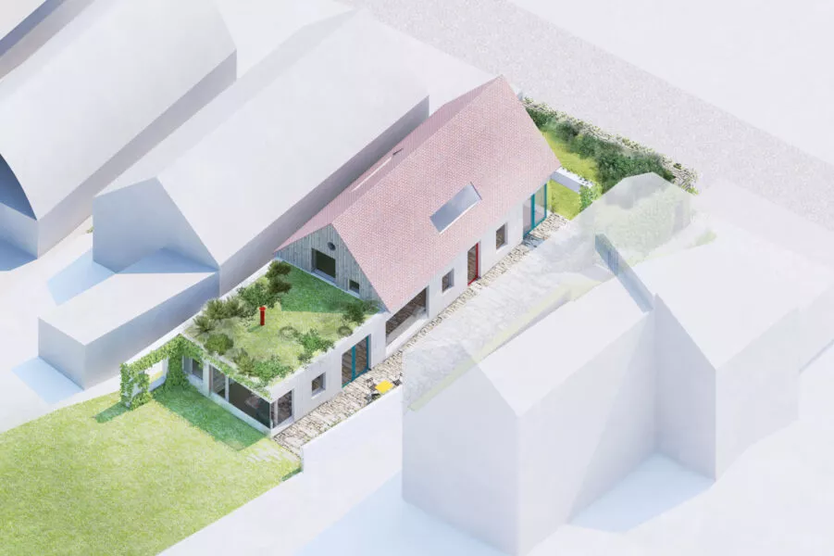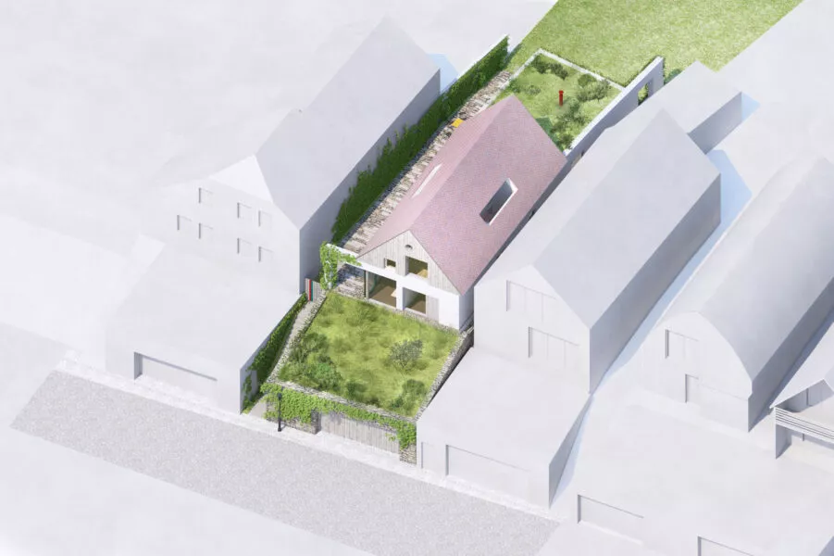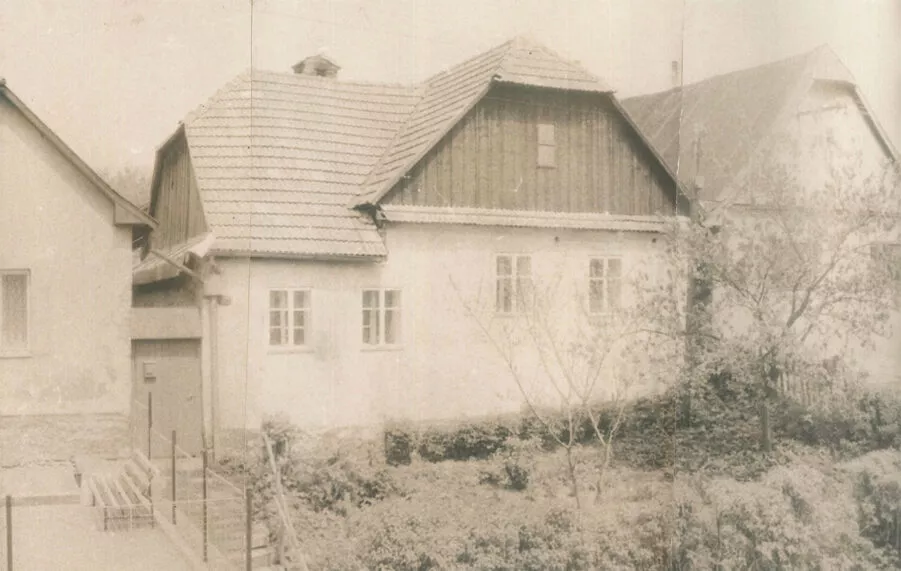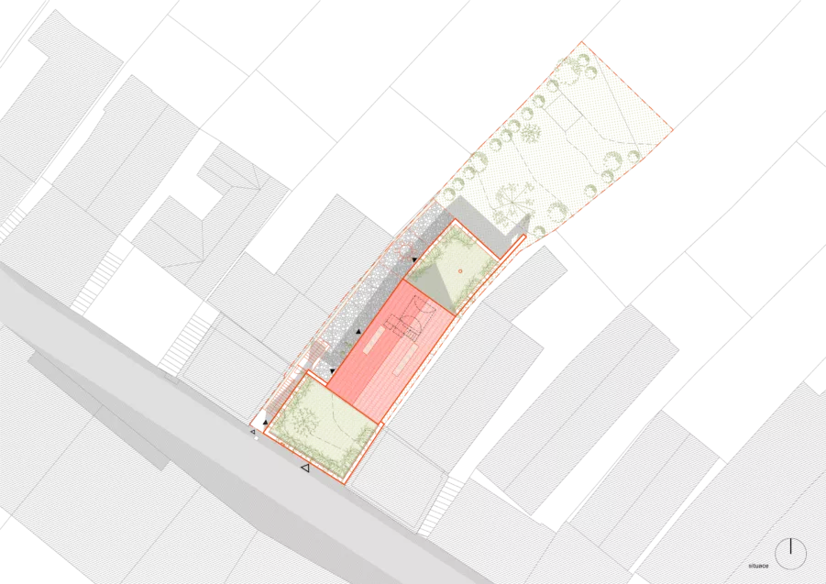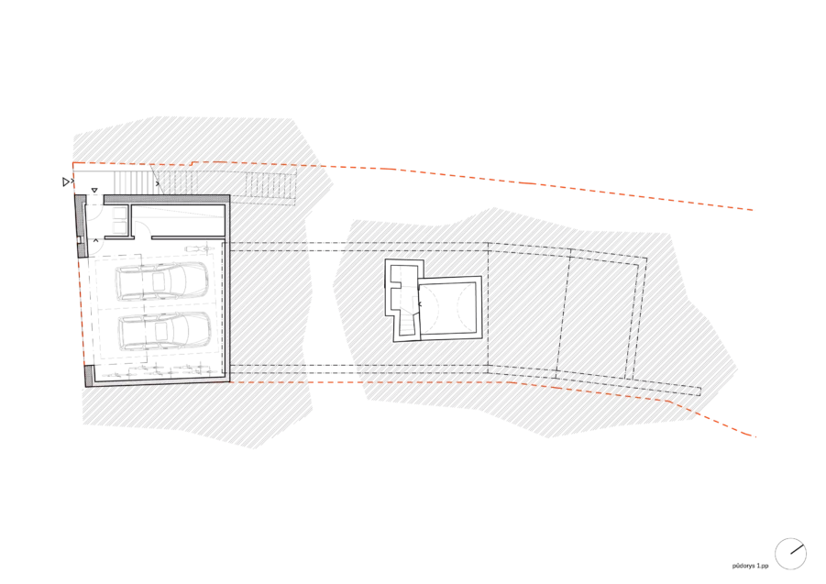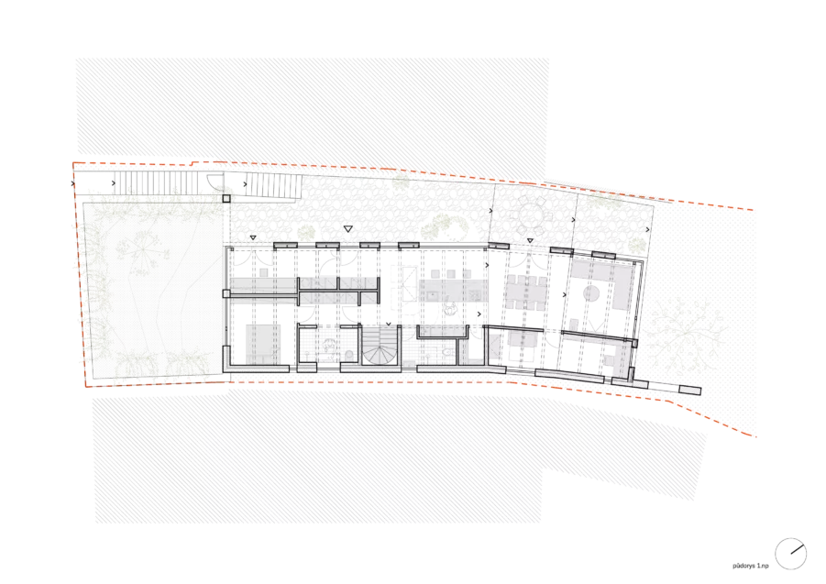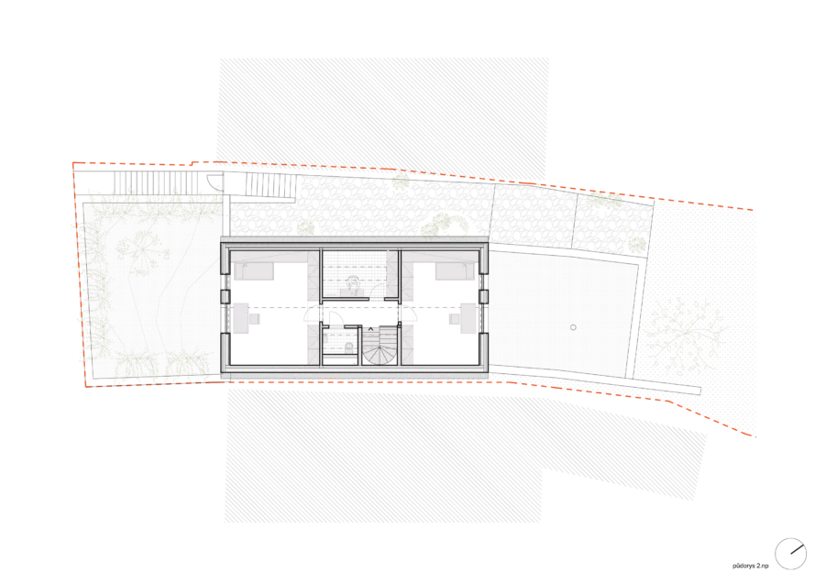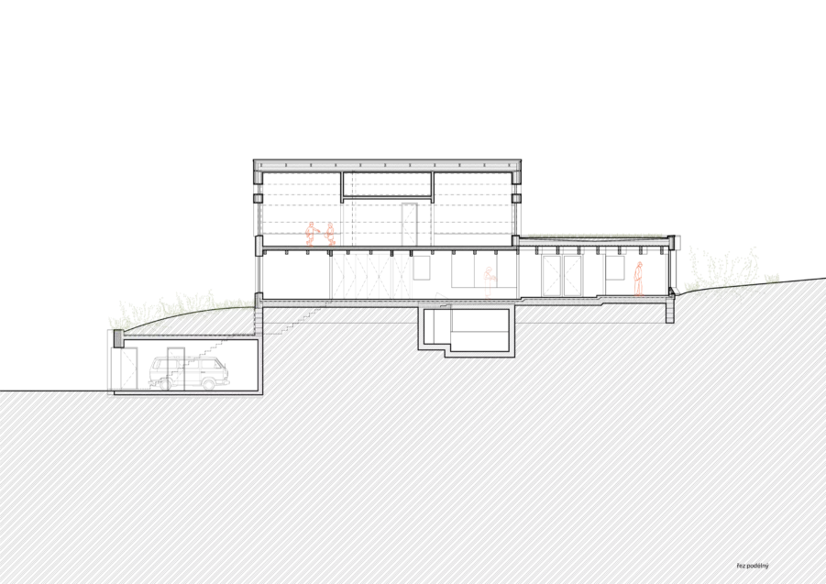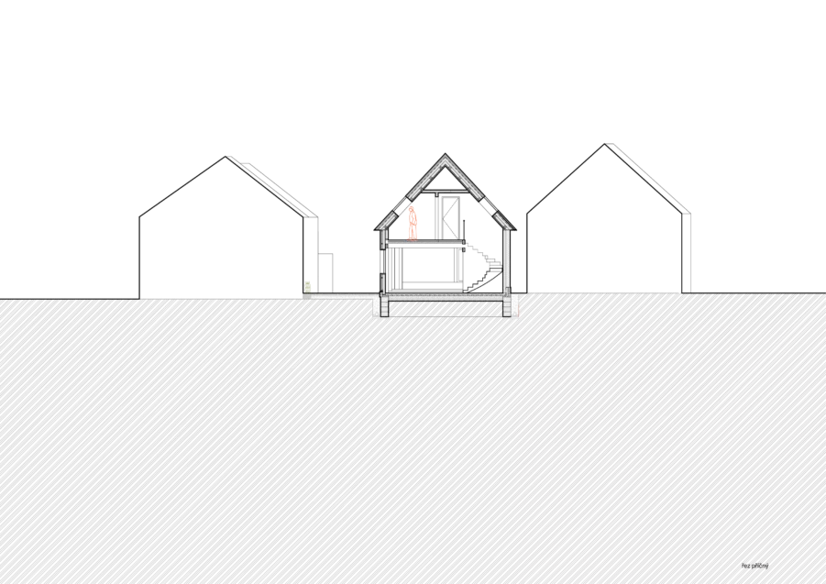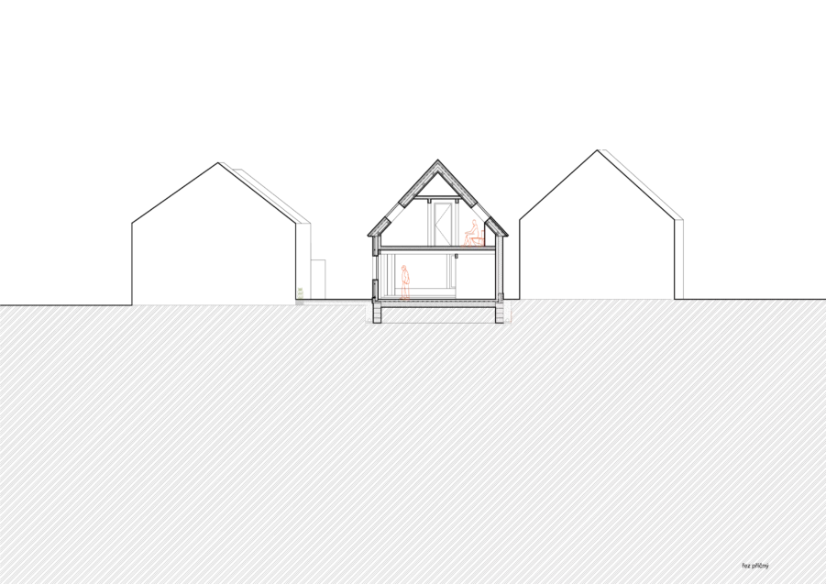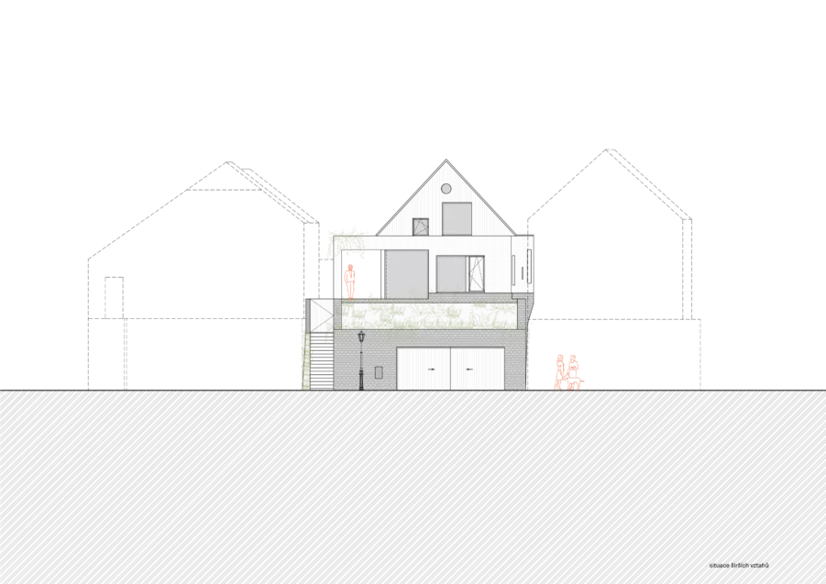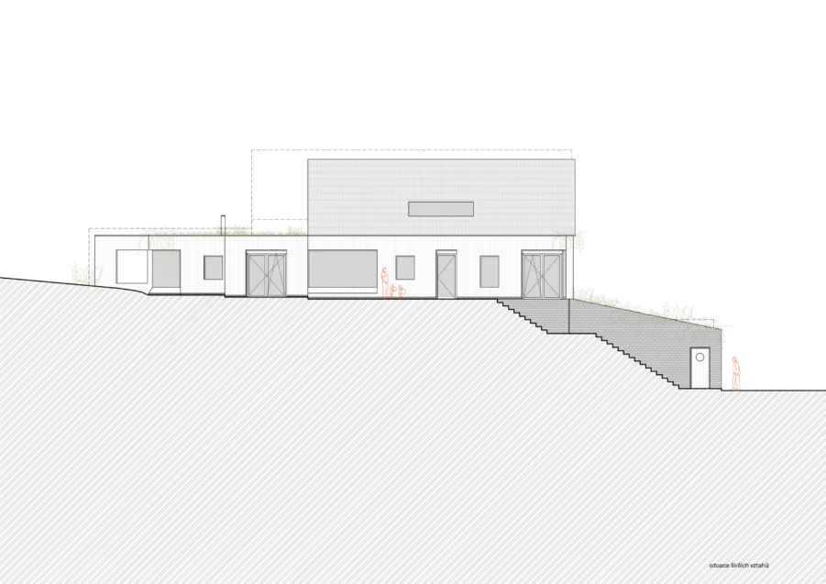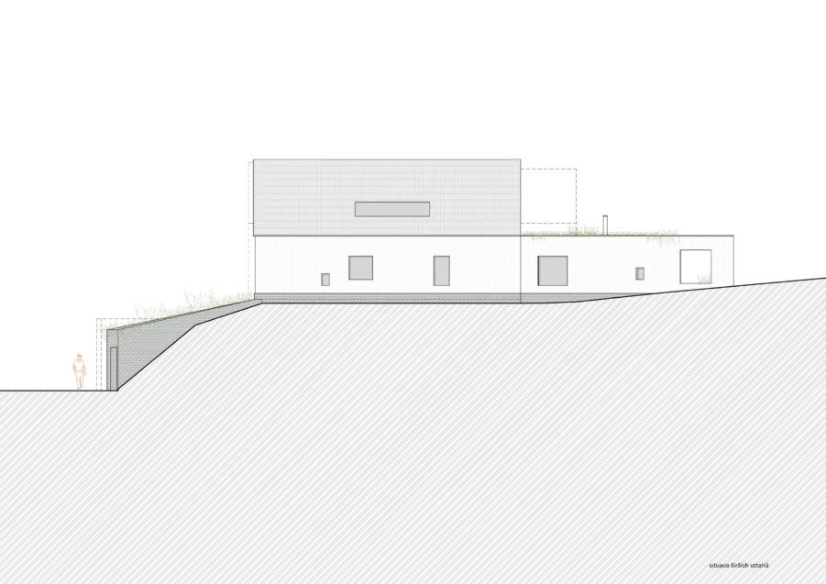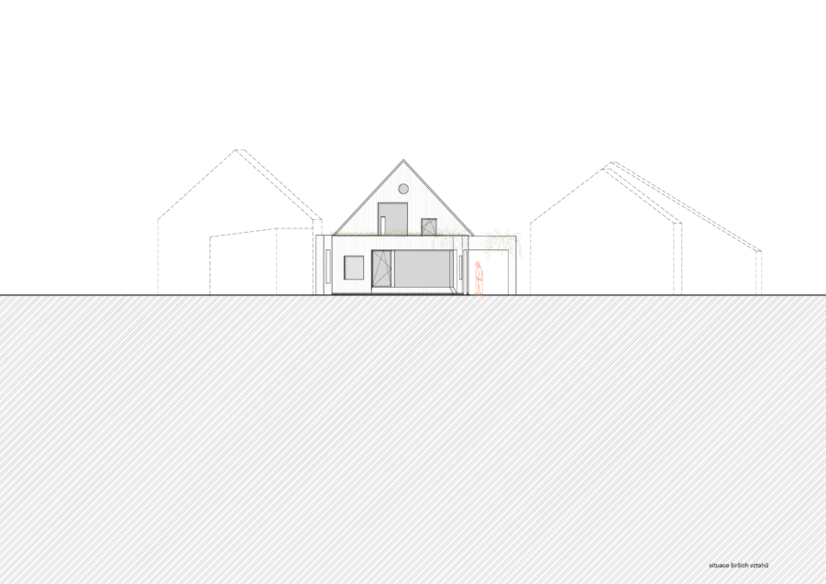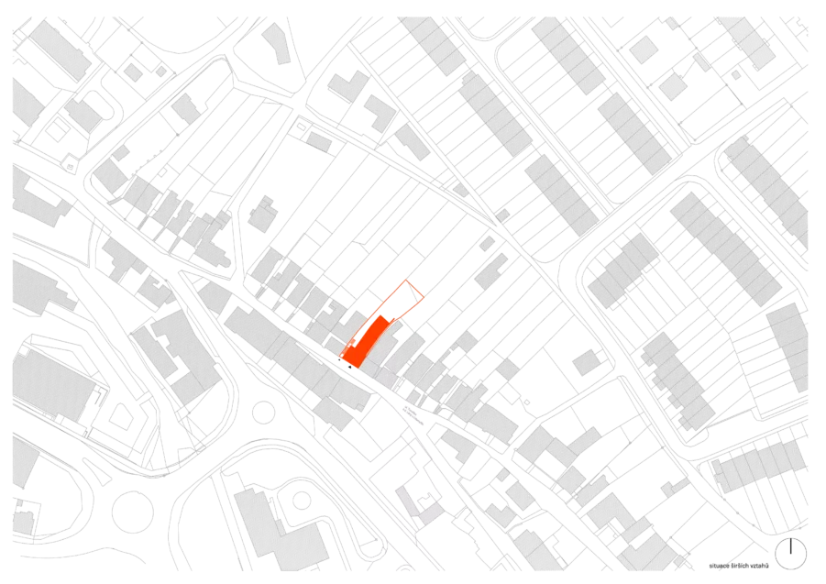Famly house with a garage
Location and current state of land
The given land is a part of the cadastral territory of Lány u Litomyšl, located in the area of the protective zone of the Urban conservation area Litomyšl.
The location has a specific urban structure with narrow plot planes which are a response to the terrain. The area rises to the north in the direction to the street. In the neighbourhood individual family houses are situated at the top of the slope tightly side by side, with a very small gap of the longitudinal walls thus creating a line of buildings with shields oriented to the street. Facing the street on ground level is created of small frontal gardens with retaining walls, a garage and stone stairs leading to the entrances of the house.
The shape of the land is quite narrow and elongated, ending with the garden. It is currently empty after the demolition of the existing house where only the cellar has been left.š
Urban solution
The positioning of the new family house honours the existing urban structure and the scale of the surrounding buildings. Towards the street, on the border with public areas a garage is placed, alongside with stone stairs with the entrance, where the historic stairs stood. The designed house takes the place of the original building at the eastern land boundary with enough space to securely maintain the longitudinal wall of the building for later maintenance. The space between the houses on the western side consists of a small backyard with a terrace directly linked to the garden.
Architectural, layout and material solutions
The designed family house repeats the character of the original building. It is a one-storey house with an attic and an addition of a ground-floor tract with a flat roof, which is visually linked to the north with the garden. The floor plan of the house is rectangular. The northern extension slightly rotated which follows the shape of the land. The location of the shield wall respects the building line.
The orientation of the ridge is perpendicular to the street thus honours the historical principle of local housing. The street facade has a wall throughout almost the entire land thereby evoking the entrance which the original building had. It also creates a space of the yard, its intimacy, but also links the building with the street.
The entrance to the house is from the yard which is linear and links the street with the garden. The ground floor is an open living space, which is divided by height differences according to individual functional zones. The kitchen with dining area are situated in the living room opening to the garden with large windows. The entrance to the residence terrace is from the dining area.
Other rooms on the ground floor are: a workspace, bedroom with a wardrobe and bathroom, service bathroom, utility room, workshop. Staircase leading to the attic is part of the residential space.
In the attic there are two children’s rooms, bathroom and a separate toilet.
The proposed object is a combination of brick construction (front and eastern wall ground floor) and wooden buildings (western part and extension). The selected structural system corresponds to the requirements of comfortable housing and is suitable in terms of technical and fire solutions. The exterior is quoted by the original structure of the original building from the beginning of the 20th century: wooden lining of shields, plastered ground floor walls, roofing of burnt tiles, stone plinth, support wall near garage from original stones. For a contemporary expression and according to the requirements of the builder, the building is supplemented by larger glass surfaces and colour accents. To capture the atmosphere of the original object in the interior, it envisages the use of existing wooden beams.
| Client | private investor |
| Location | Litomyšl, Czech republic |
| Typology | family house |
| Type | new construction |
| Year | 2021 - heretofor |
| Status | in progress |
| Authors | MgA. Jan Říčný, MgA. Filip Kosek, Ing. arch. Elena Seregina |
| Cooperation |
general contractor: Andřej Šebesta
|
