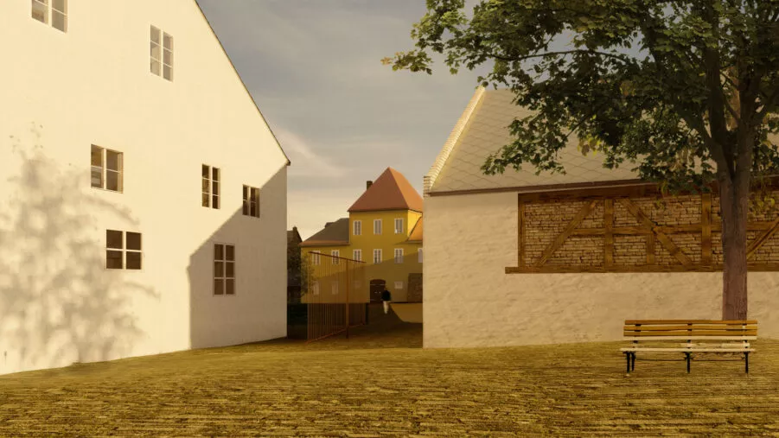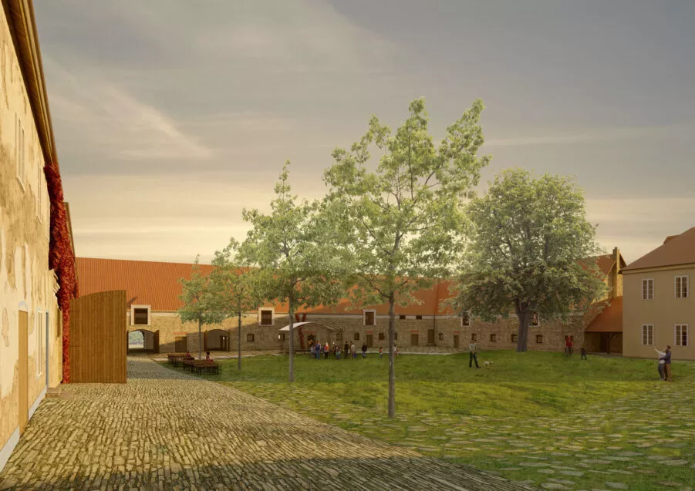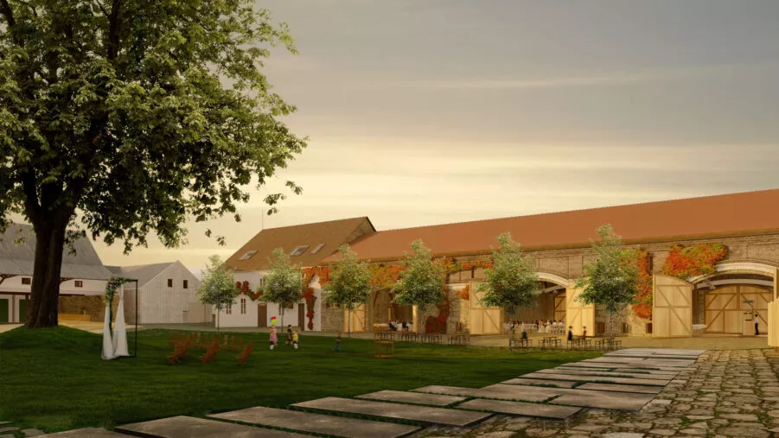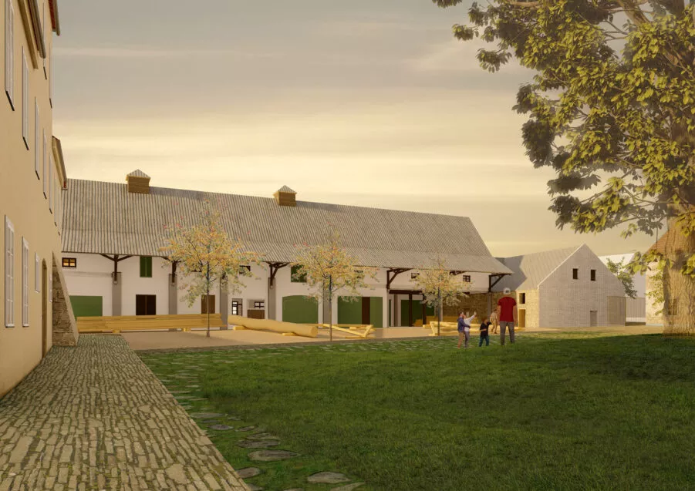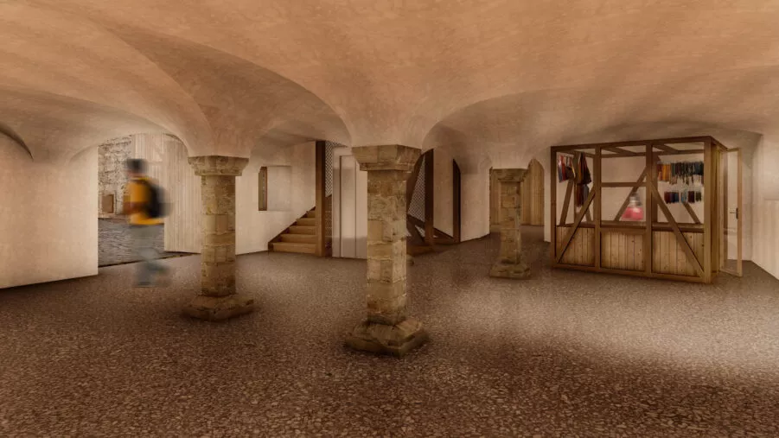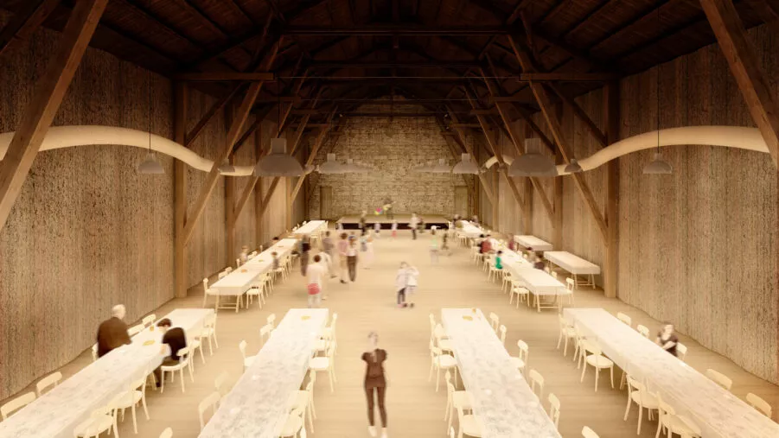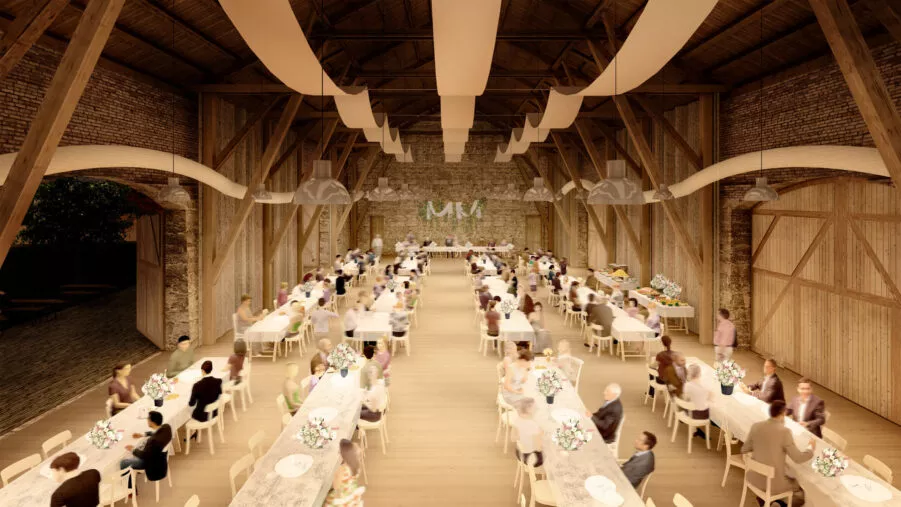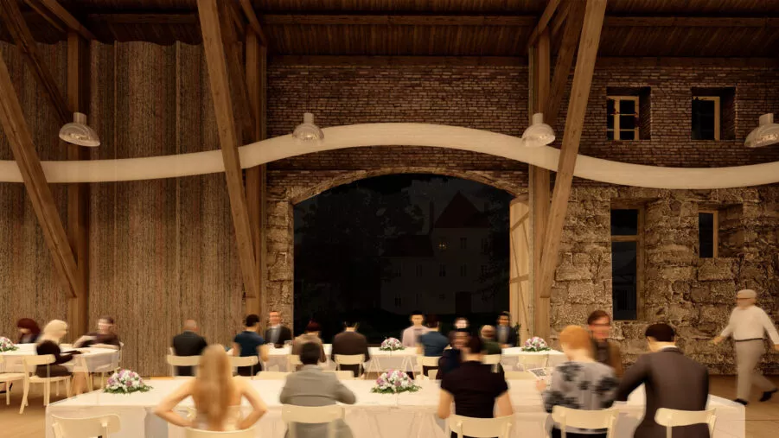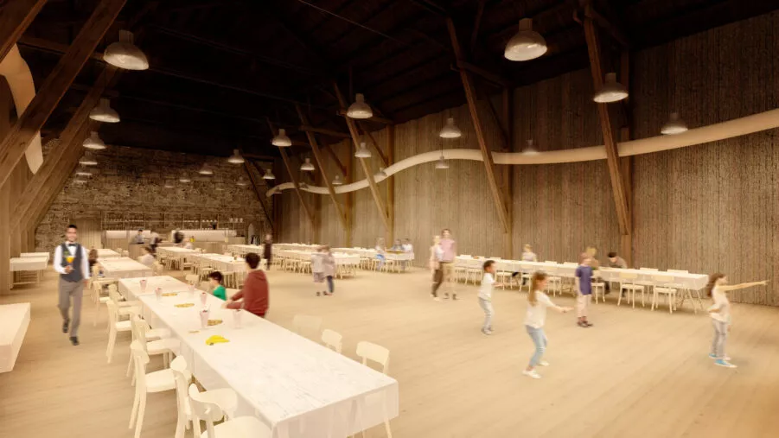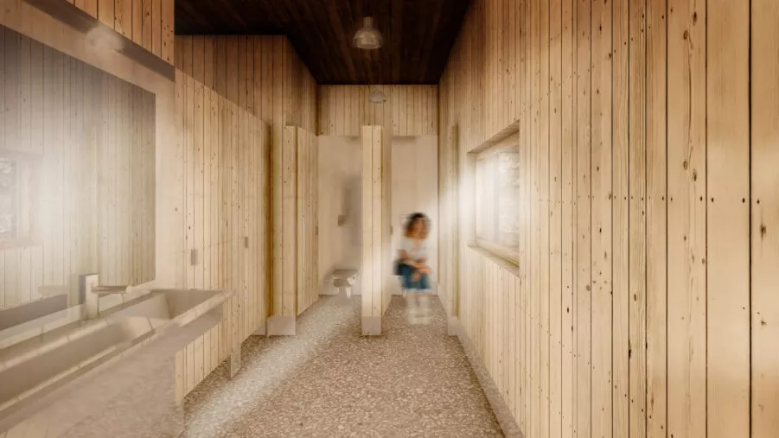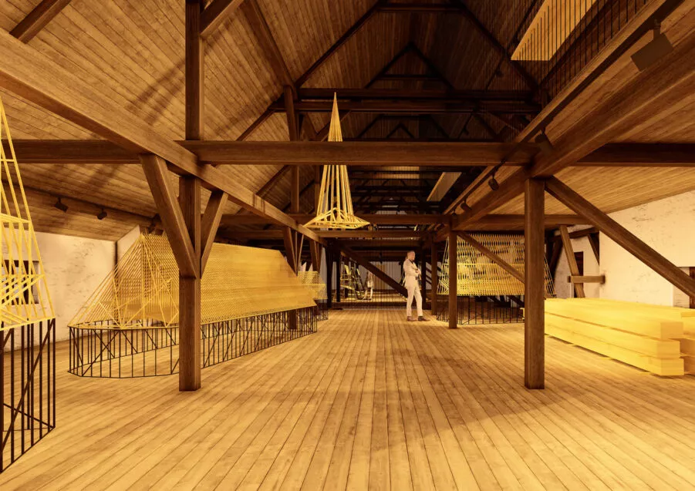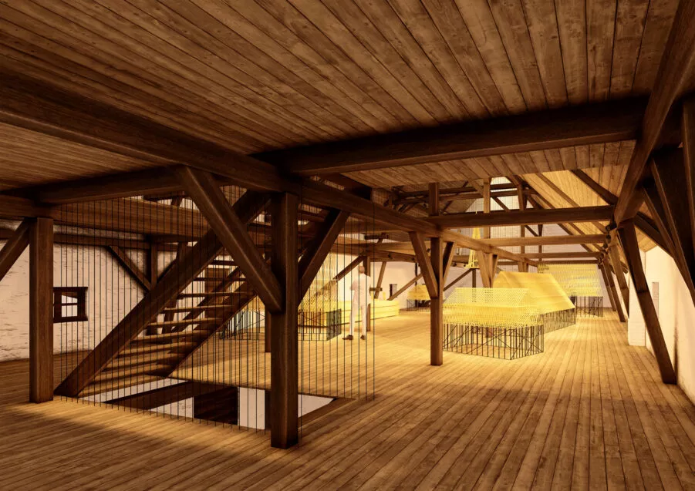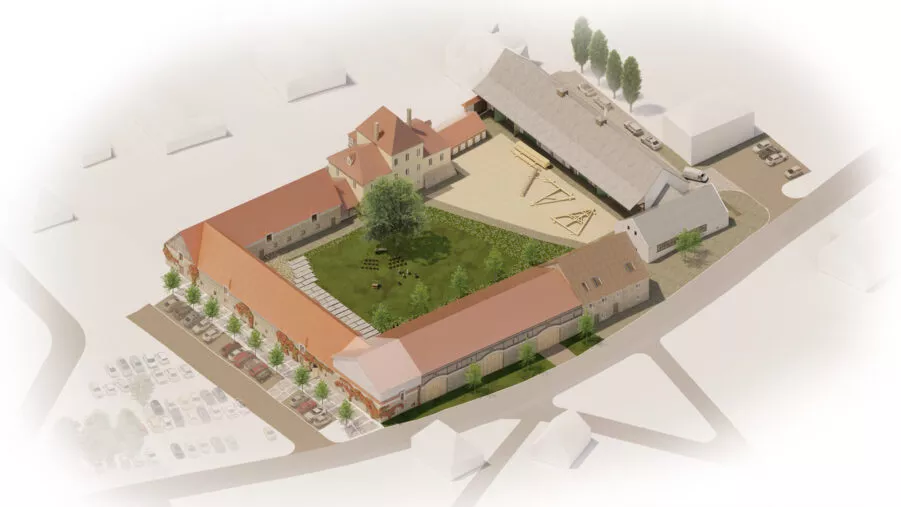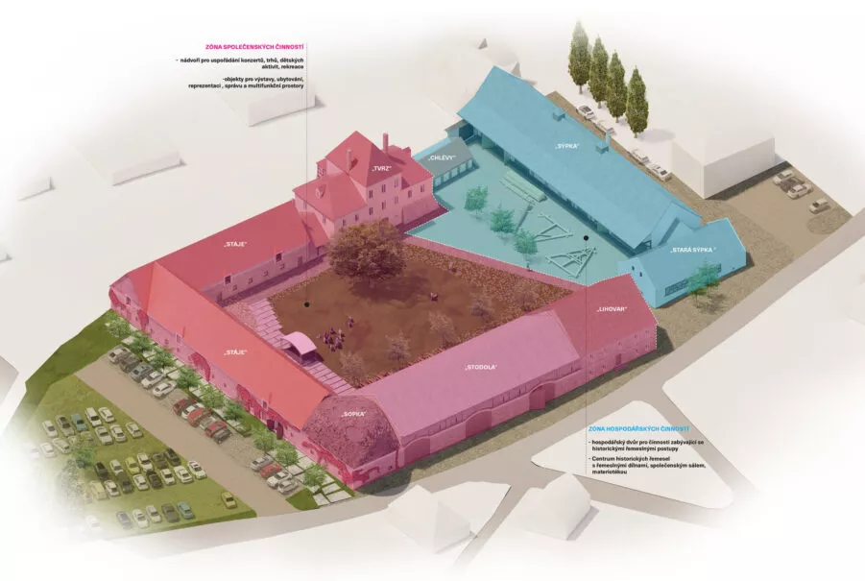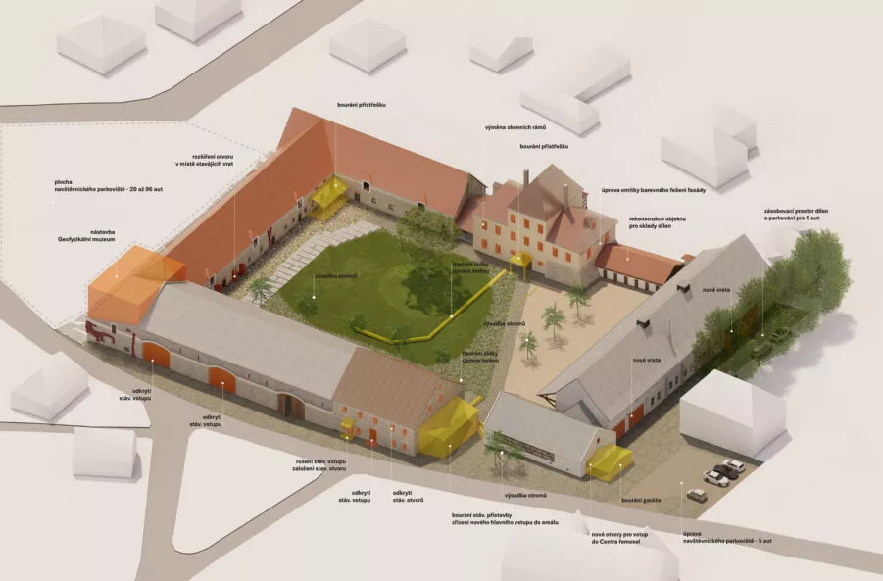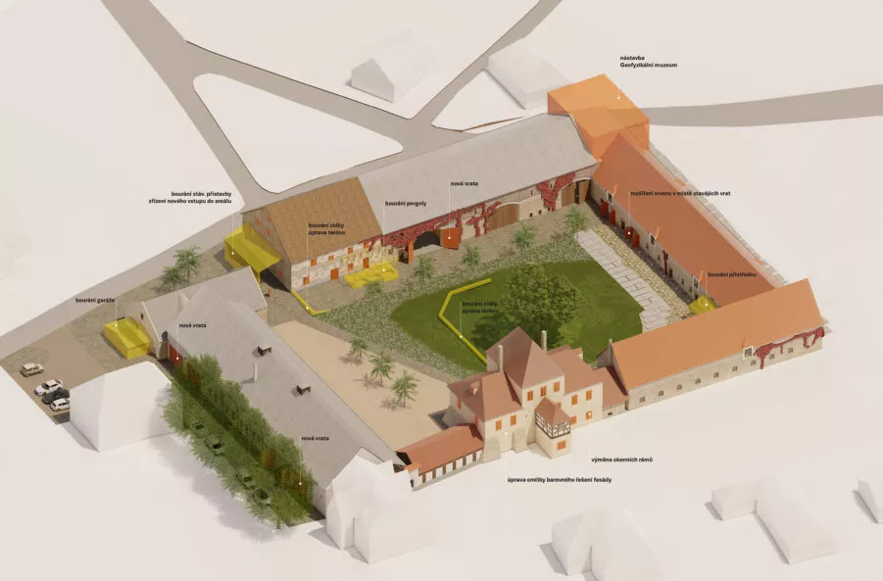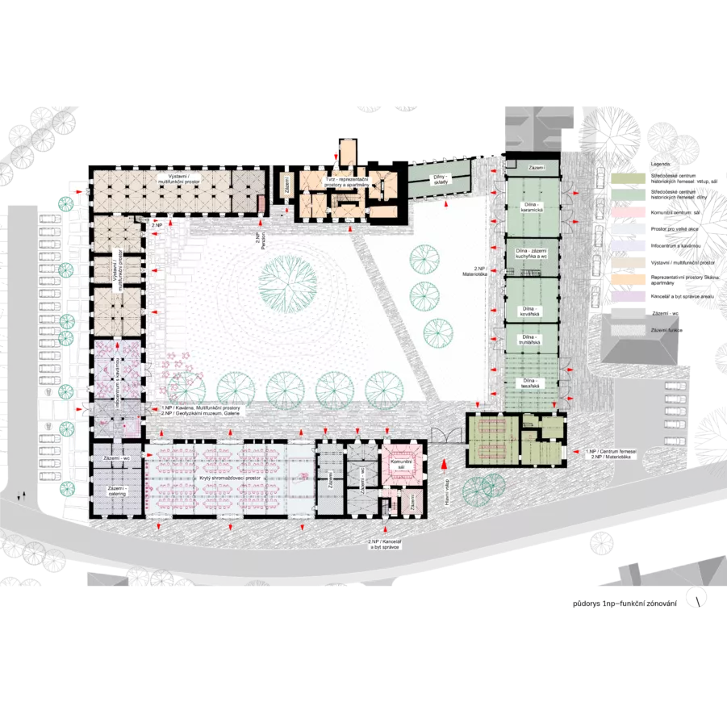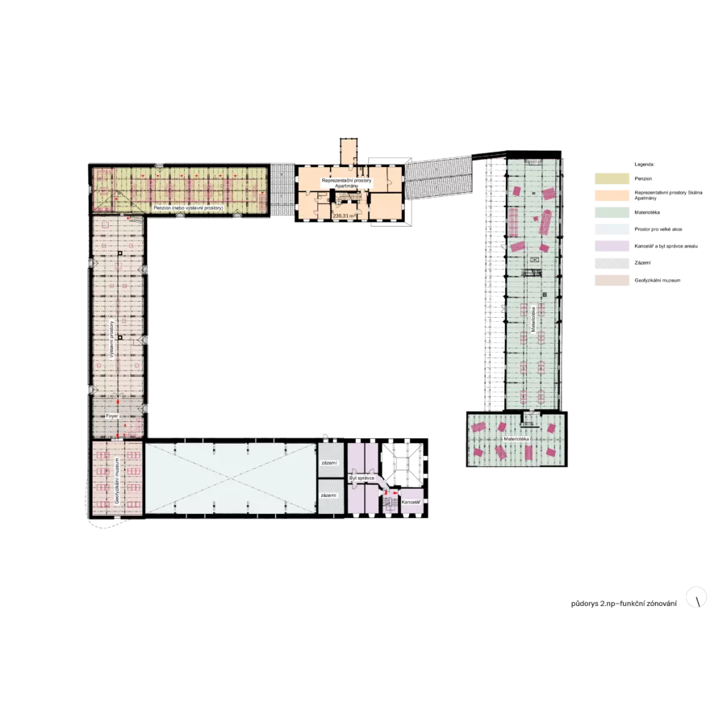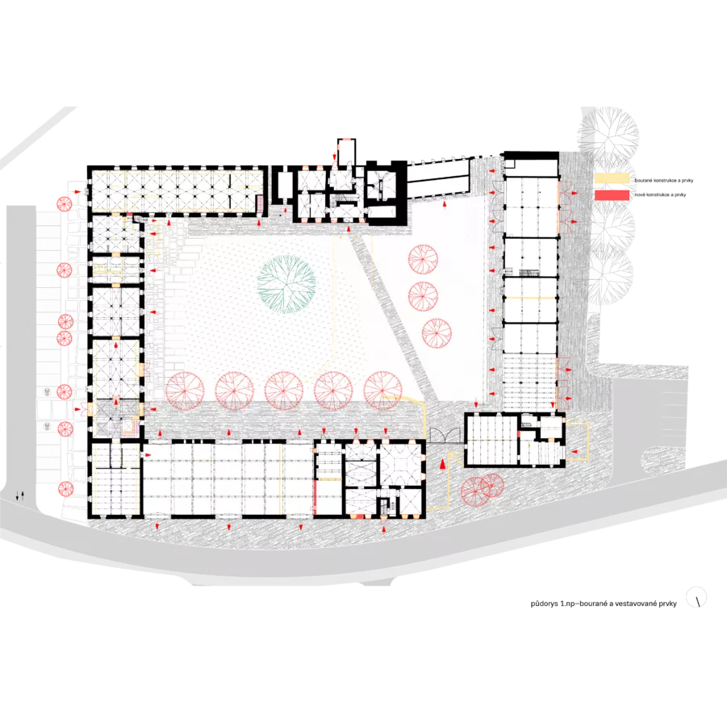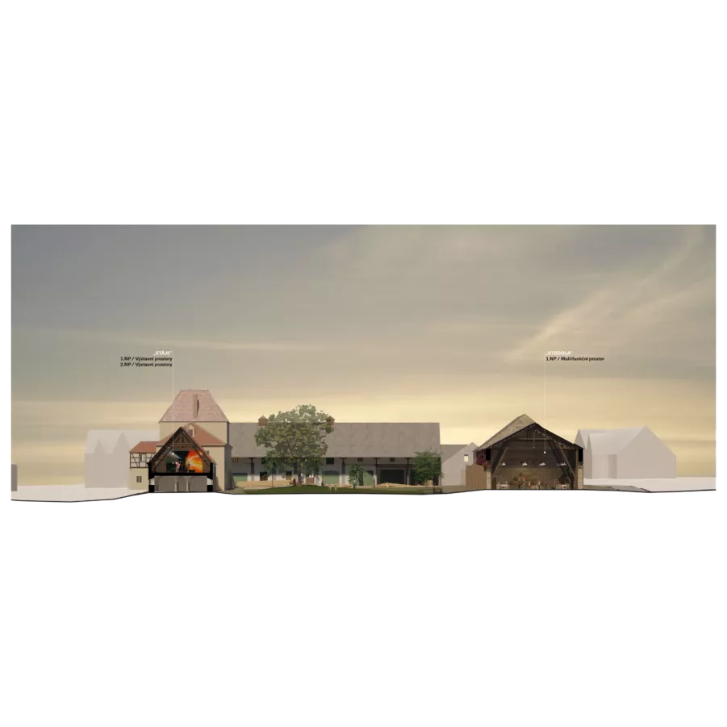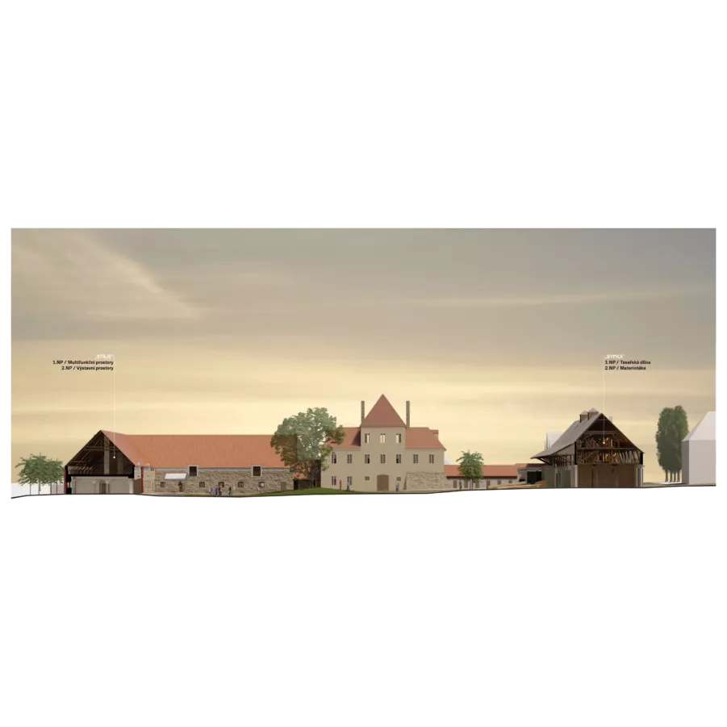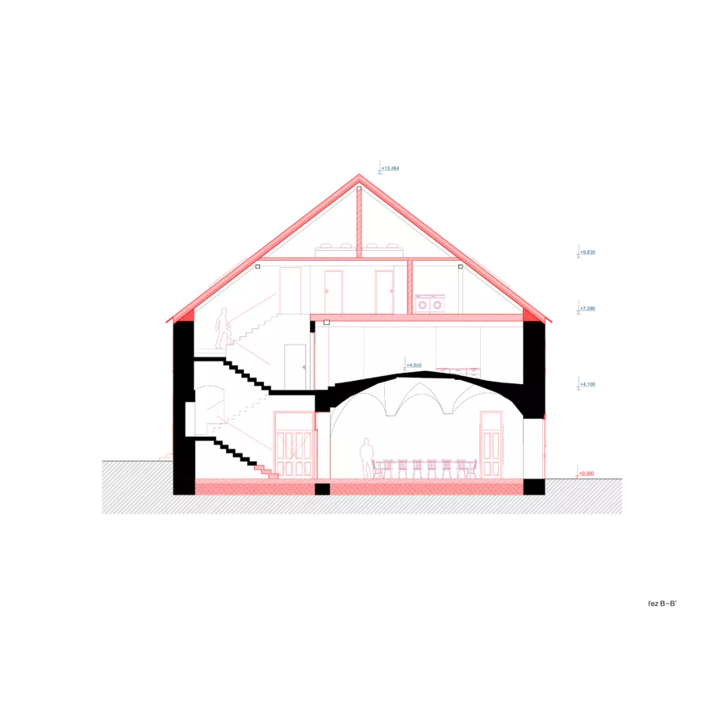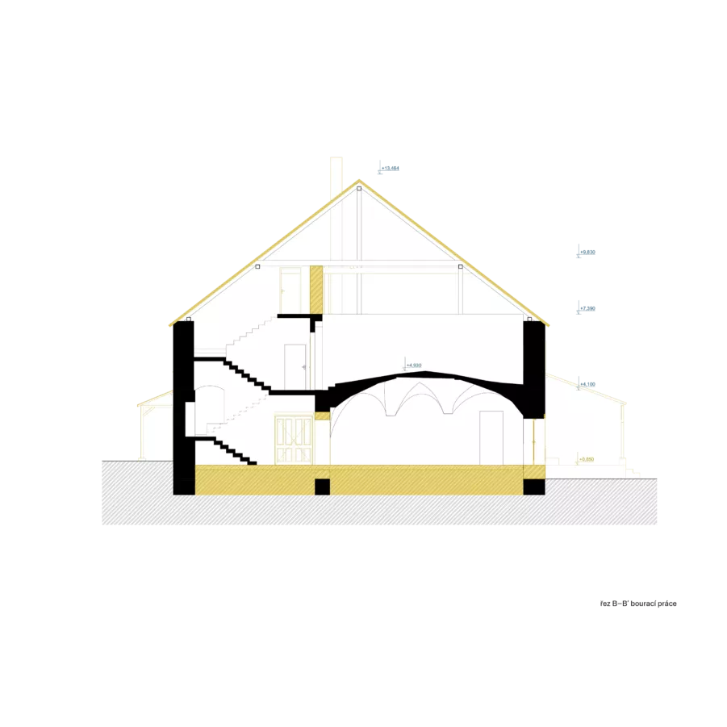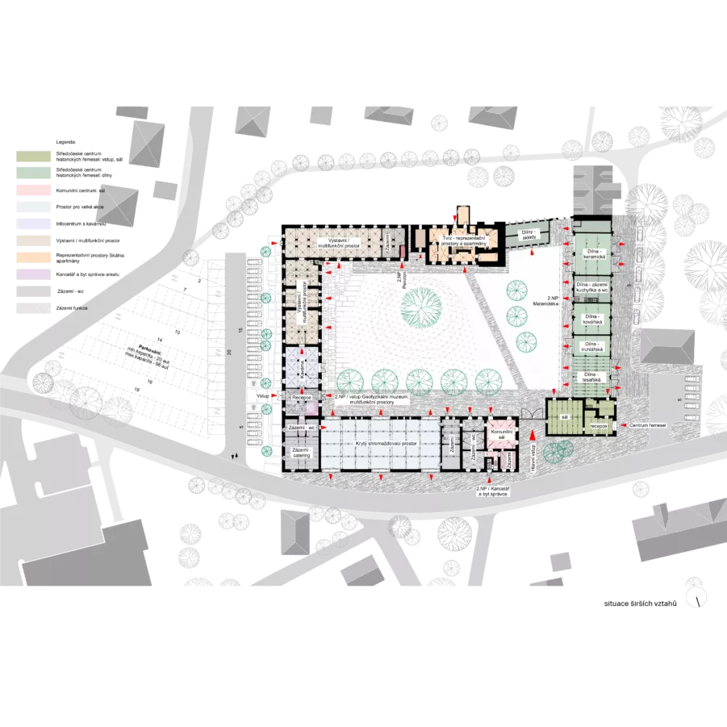Adaptation of the Farmyard of Horní zámek in Skalná
The revitalization project of the Horní Zámek complex in Skalná aims to restore historic buildings and adapt them for modern social, cultural, and community purposes. The first phase focuses on converting the barn into a multifunctional hall for various events. The project also includes the renovation of adjacent buildings—the distillery and stables—to provide essential facilities, such as dressing rooms, hygiene areas, catering spaces, and accommodation units.
New pedestrian entrances will improve the accessibility of the complex, while the foyer will feature an information center, ticket office, and space for a future café or restaurant. The social hall will be designed as a flexible space for year-round use, equipped with a variable stage, modern lighting, and decorative elements adaptable to different occasions. The project also includes relocating the Geological Museum of the Academy of Sciences to a more suitable location.
This project respects the historical value of the complex while ensuring its sustainable use to meet the needs of the current community and future generations.
Phase 1 of the Project
The first phase of the project involves the reconstruction of the barn, distillery, part of the stables, and adjacent courtyard areas. With the transfer of the Horní Zámek complex to the ownership of the town of Skalná and the lack of larger venues for social purposes, the primary goal of the project is to adapt the barn into a multipurpose social hall. This hall will host cultural, community, and private events. The proposal is based on the conceptual study (RCNKSK_03/2024) and the fact that the barn’s layout is ideal for creating a spacious gathering space.
Facilities and Use of Adjacent Buildings
Buildings near the future hall will be repurposed to serve as technical and operational facilities. The distillery, located west of the hall, will include dressing rooms, restrooms for performers, technical spaces, and municipal apartments on the upper floors. These apartments may be used by performers or other users of the complex.
Part of the stables will provide expanded hygiene and catering facilities for larger social events. Additionally, the stables will be modified to create an alternative entrance to the complex and a foyer, ensuring seamless connections between different parts of the site. To free up space, the Geological Museum of the Academy of Sciences, currently located on the ground floor of the distillery, will need to be relocated. This relocation may be temporary or aligned with subsequent phases of the project.
Accessibility of the Complex
New pedestrian entrances will be created by removing extensions between the distillery and the old granary, establishing access from the town center. A second entrance will be located on the ground floor of the stables, linking the site with a planned parking area east of the complex. This area will include an entry foyer with an information center, ticket office, and staircase. Provisions will also be made for a future elevator to the second floor of the stables. Adjacent rooms will be developed gradually to accommodate a café, restaurant, Geological Museum of the Academy of Sciences, and exhibition spaces.
Social Hall and Its Operation
The existing storage loft in the barn will be removed, and the roof structure will be adjusted to create a tall, open space suitable for a social hall. The hall will be operational year-round, with the option to expand into the courtyard during summer events. In winter, the space will be thermally insulated with a curtain. Inside, a bar connected to the catering kitchen will be installed, along with a flexible stage, intimate pendant lighting, and adaptable decorative elements for various occasions.
Hall Facilities in the Distillery
The distillery, likely the oldest building in the complex, will partially serve as support facilities for the hall. Behind the stage, spaces for performers with hygiene facilities and a kitchenette will be provided. Another part of the distillery will function as a smaller social hall for more intimate cultural or educational events. On the upper floors, a caretaker’s apartment will be created, along with mezzanine-style accommodation units that can also serve as housing for performers.
| Client | soukromý |
| Location | Skalná, Czech republic |
| Typology | civic amenities |
| Type | reconstruction |
| Year | 2024 - heretofor |
| Status | study |
| Authors | MgA. Jan Říčný, MgA. Filip Kosek |
| Co-authors | Ing. arch. Dominik Rejthar, Ing. arch. Elena Seregina |
