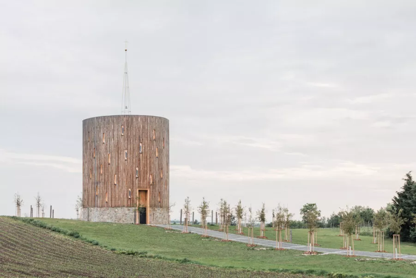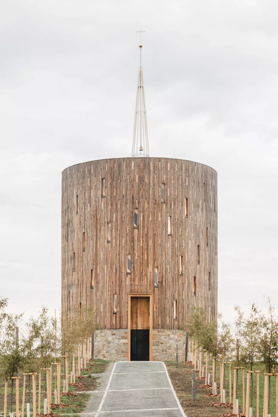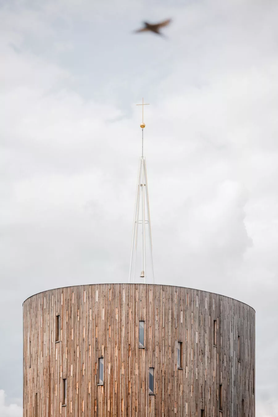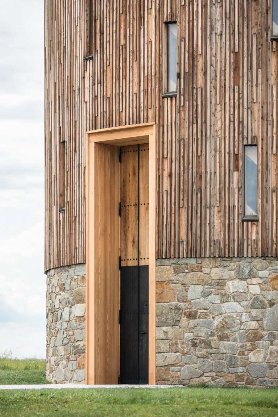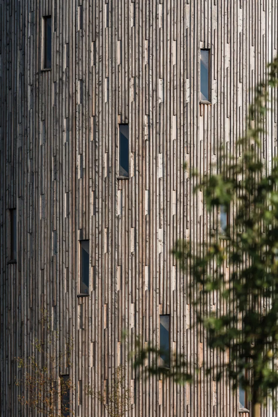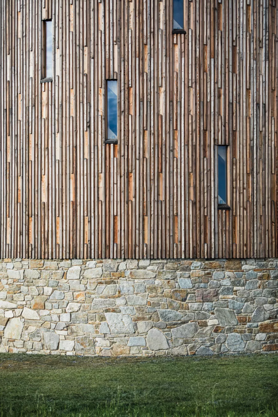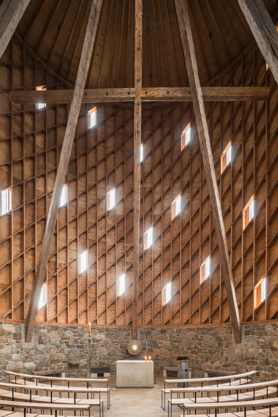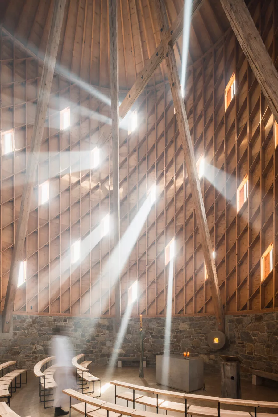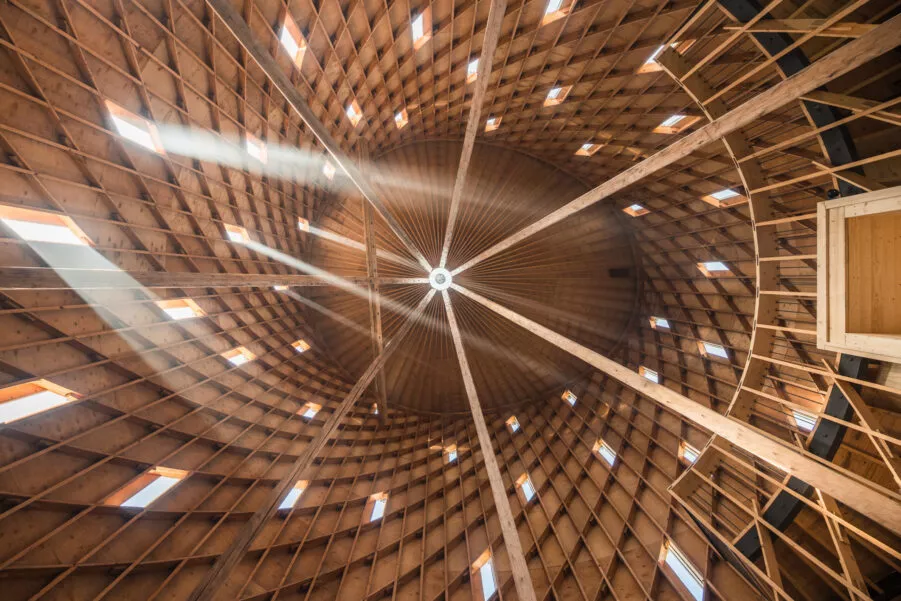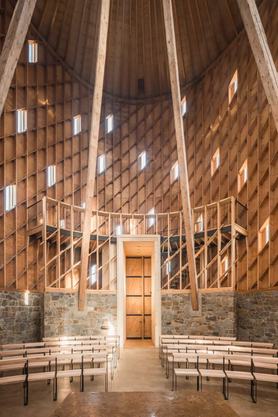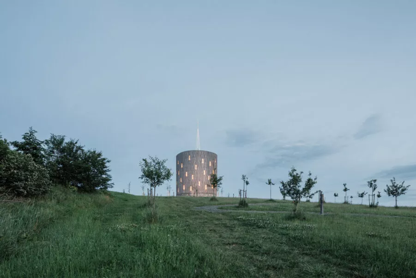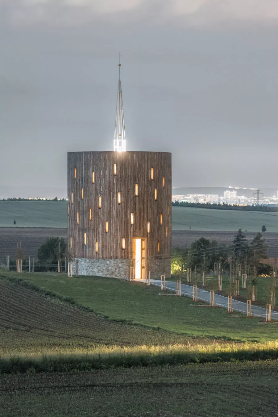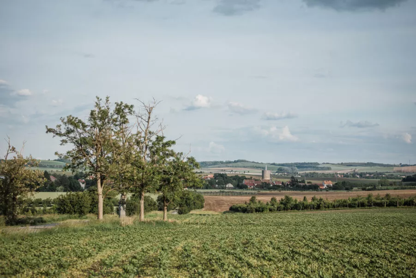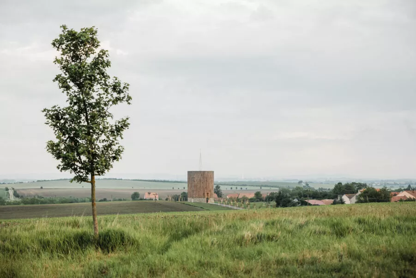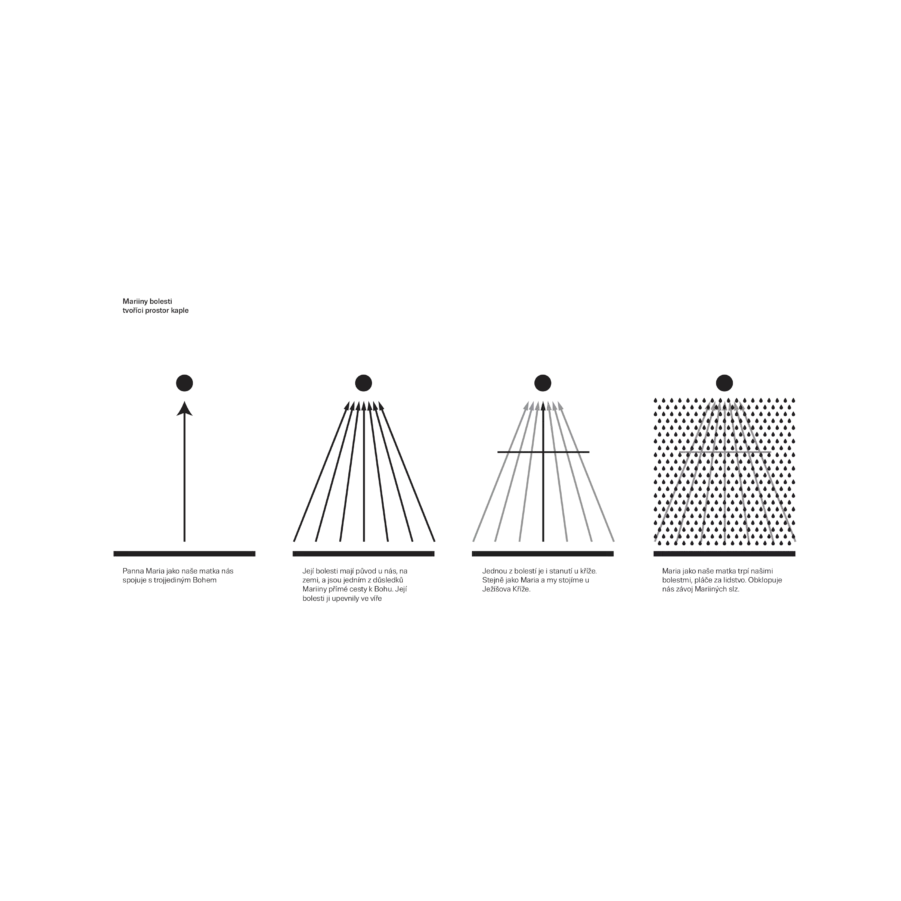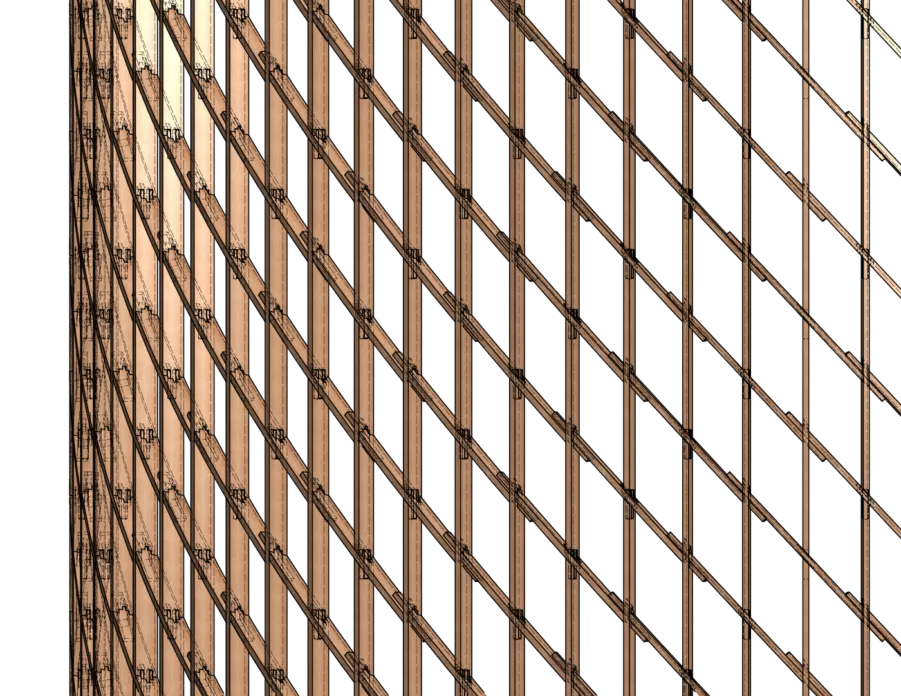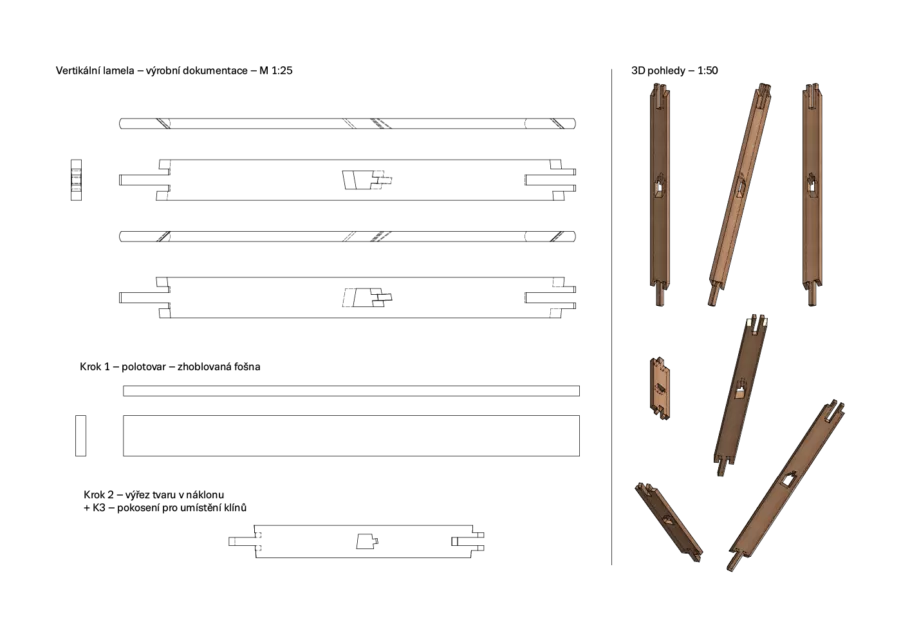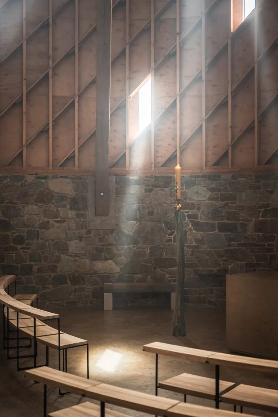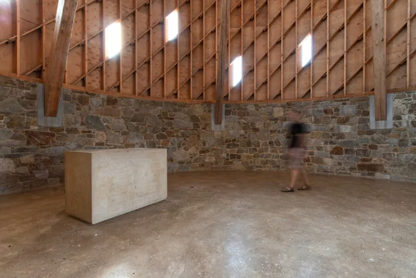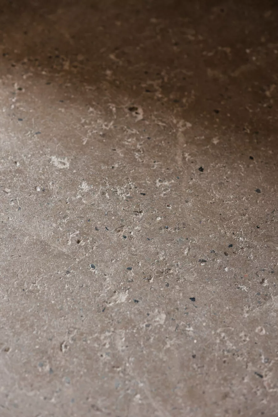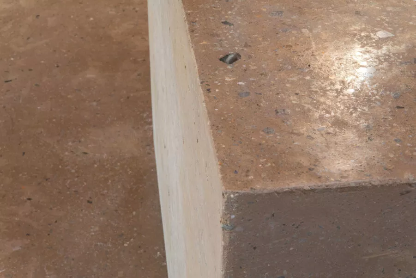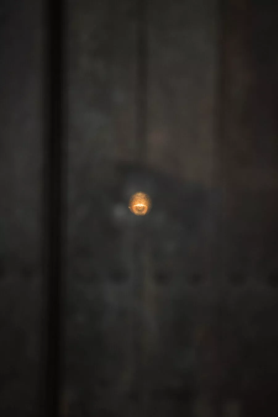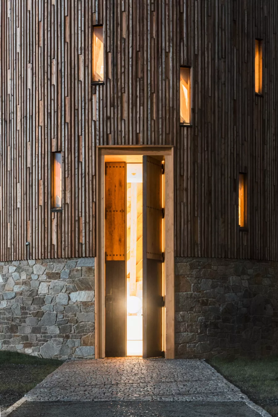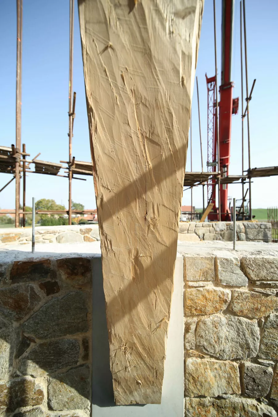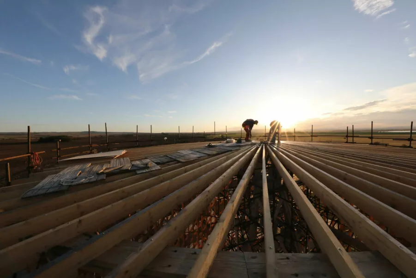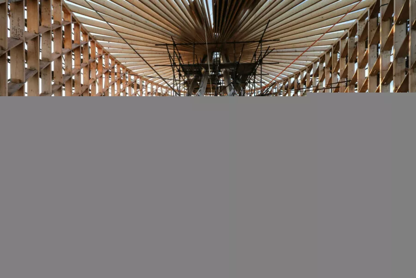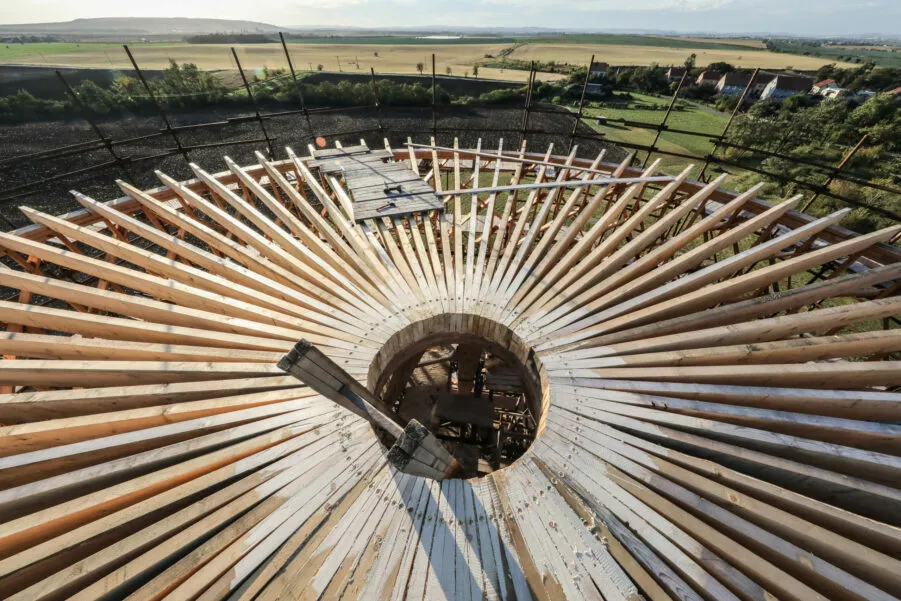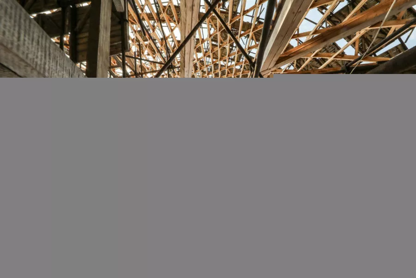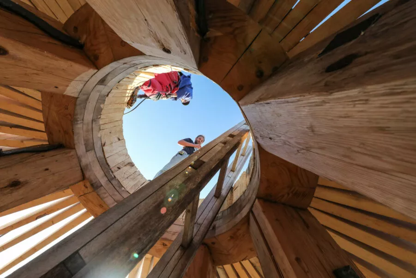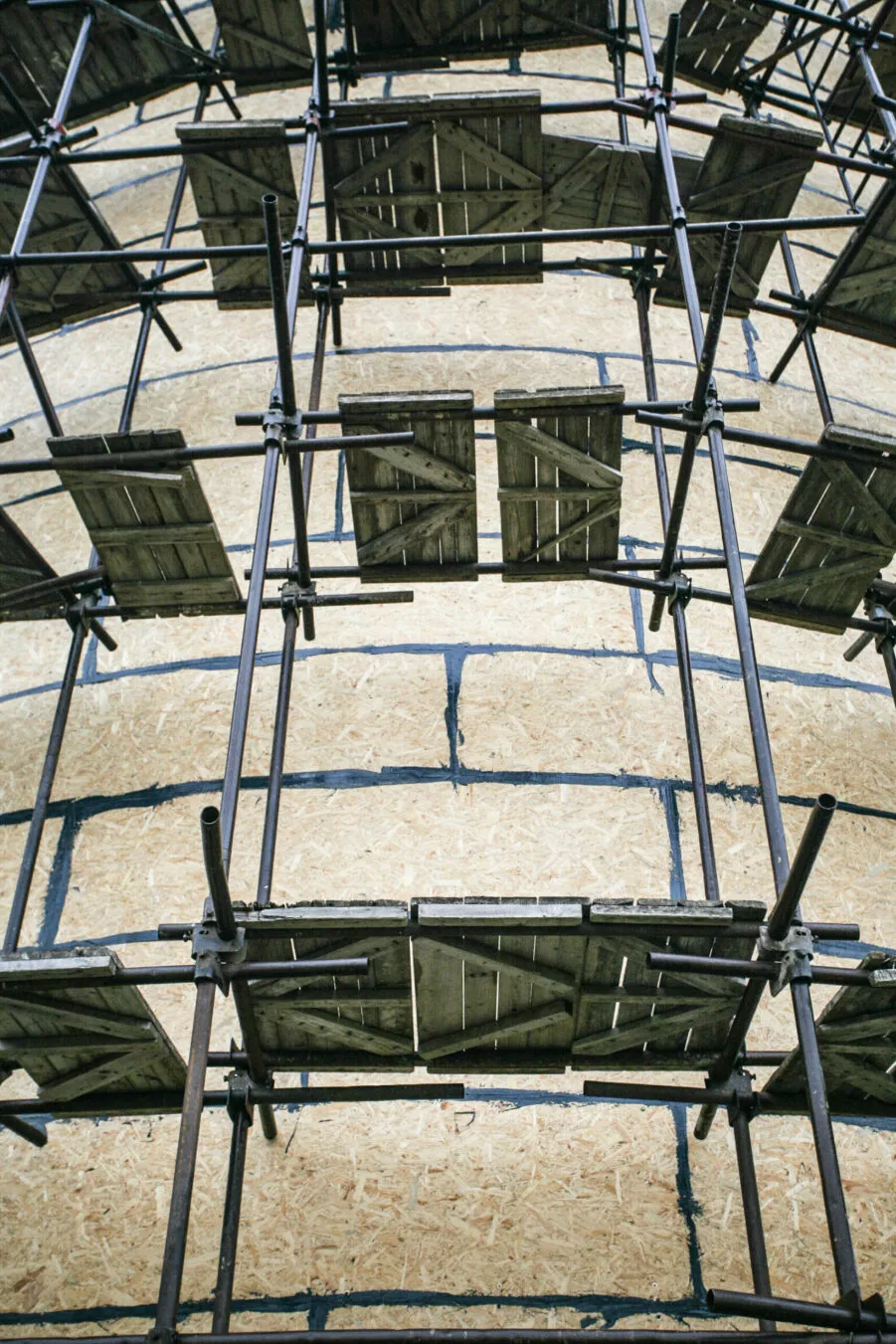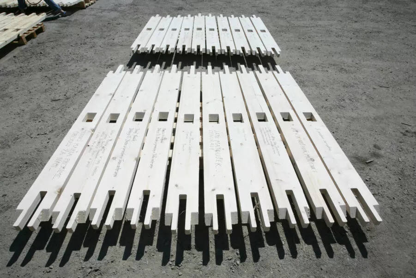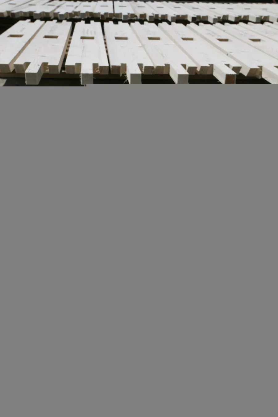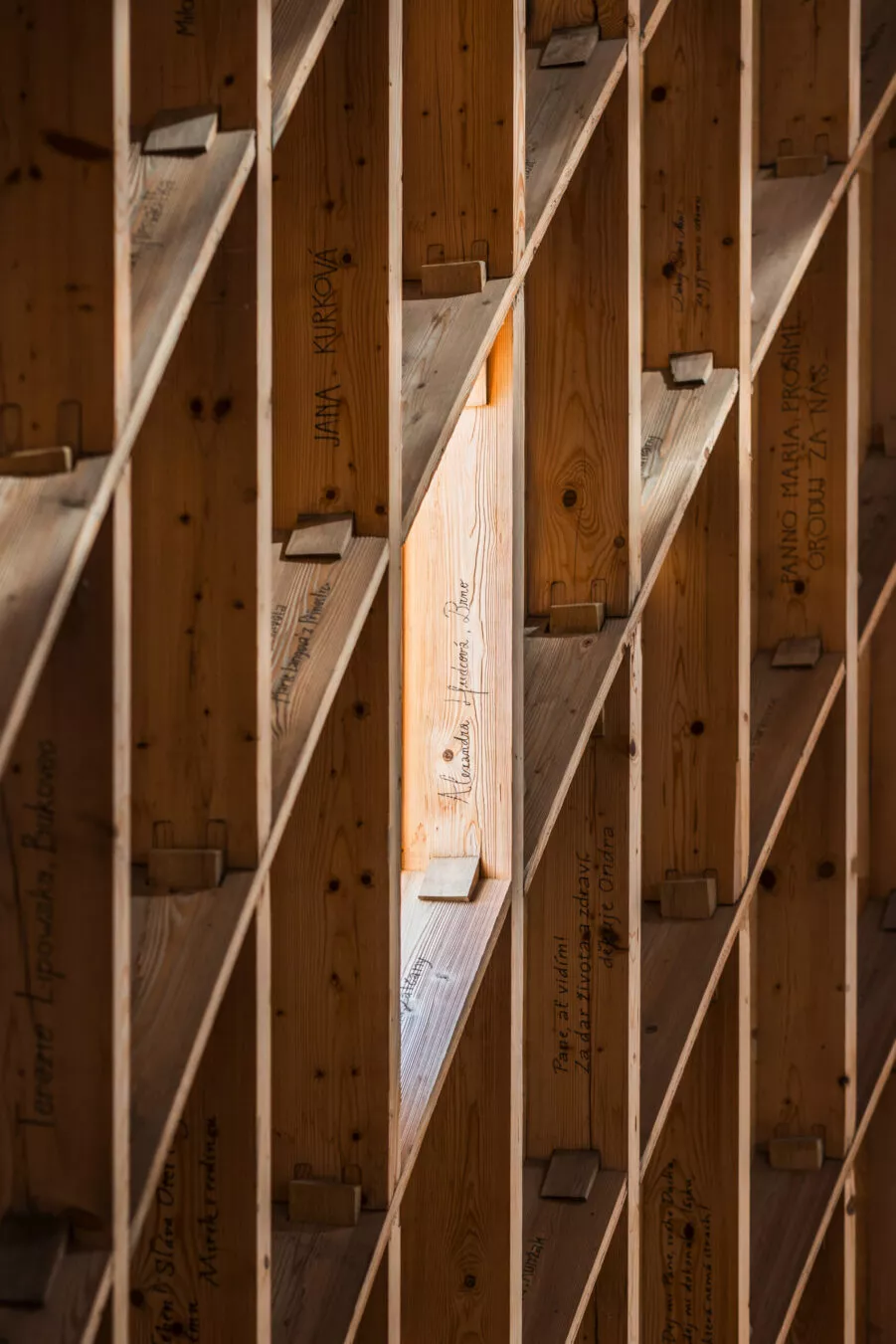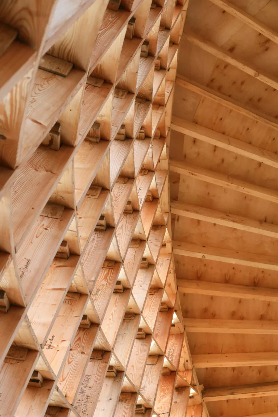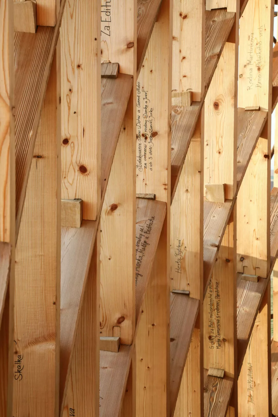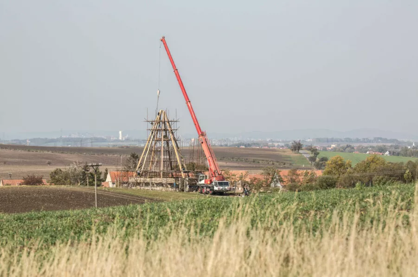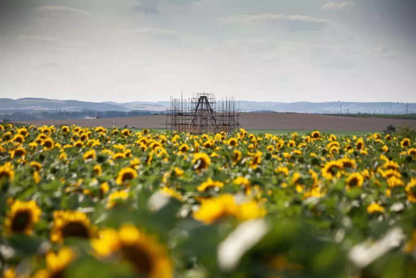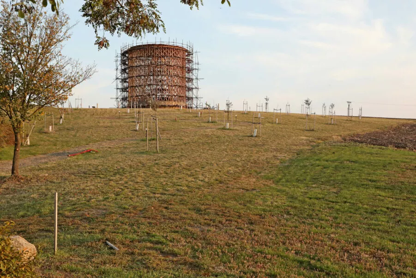Římskokatolická farnost Moutnice
2012 - dosud
Our Lady of Sorrows Chapel in Nesvačilka
Chapel of Our Lady of Sorrows in Nesvačilka
The Sorrows of Mary Shaping the Chapel’s Space
The conceptual and spatial design of the chapel is expressed through a graphic scheme. Instead of individual symbolic elements, the space itself carries the overall meaning. The “Earthly part” of the chapel consists of loosely stacked stones, slightly taller than a person, emphasizing their earthly nature, just like us. Embedded within this stone base—representing humanity—are the sorrows of Mary, crossing the space as raw wooden beams directed toward a bright circular opening in the ceiling, symbolizing the connection to God. One of these beams is the cross under which the Virgin Mary stood. Suspended in the space along the axis of the presbytery, it aligns with the tabernacle below.
Above the stones, the space is enveloped by a delicate veil of Mary’s tears, formed by slender vertical windows and a wooden structure. The spatial composition is thus divided into an earthly (stone) and a heavenly (wooden) realm. This principle extends to the exterior, where the wooden structure features a larch façade that will naturally age to a silvery tone over time.
The local historian and Nesvačilka native, Vít Lízal Sr., interpreted this material choice symbolically: “We are building from what the inhabitants here have always lacked—stone and wood—for something else they also lack—faith, which they must seek in neighboring villages.”
Above the ceiling opening, a small steeple (sanctus tower) allows continuous illumination, ensuring that divine light reaches the space both day and night. Within this steeple, an additional light source illuminates the chapel floor, enhancing the spiritual ambiance. Discreet lighting sources placed within the veil-like exterior shell will softly illuminate the interior after sunset, reinforcing the chapel’s presence as a landmark in the landscape.
Integration with the Landscape
Even in its unfinished state, with only the stone base completed, the construction site has already become a place of quiet contemplation. The site features a six-meter wooden cross erected by the local community before construction began, and since then, efforts have been made to cultivate the surrounding space.
Nesvačilka, as a traditional baroque linear village, has preserved its communal green space (humno), which remains well-maintained. New field paths lined with tree alleys are being developed, contributing to a carefully cultivated rural landscape—a rarity in the Czech countryside. The village’s main street gently ascends toward the chapel’s hilltop location, creating a natural conclusion to the settlement while linking to the existing green spaces.
The chapel’s forecourt will be marked by an apple tree alley leading from the main road, while a rear access path through an apple orchard will offer a gradual transition from everyday life to the sacred space. Upon arrival, visitors will find themselves within a circular arrangement of fourteen apple trees, each marking a station of the cross—an “external interior” of the chapel, offering both shelter and panoramic views for contemplation.
Modern Technology vs. Traditional Craftsmanship
A house of God should be timeless, enduring through generations, just like the living church—our faith community. Christianity is deeply rooted in our culture, and God has accompanied us through history’s struggles. In the past, people trusted in God more instinctively, feeling His presence rather than rationalizing it. Similarly, traditional craftsmanship is guided by a sensitivity to materials, a quality often lost in modern construction, where materials are treated according to standardized rules rather than intuitive understanding.
Medieval wooden structures, for example, exhibit greater structural coherence than contemporary ones. Traditional timber framing required no screws or metal fasteners, preventing thermal bridging and decay while ensuring the structure aged uniformly and more slowly. Carpenters respected their materials—beams were hand-hewn with axes, and trees were felled in winter when sap content was minimal, ensuring longevity.
The Nesvačilka chapel seeks to revive these traditional methods. The project aims to reconnect with lost traditions (suppressed under communism) while integrating contemporary technologies. Just as faith continuously evolves, discovering new possibilities and expressions, so does architecture. The chapel’s design draws inspiration from Baroque and Gothic principles, particularly their masterful use of light and their acknowledgment of God as the ultimate source of all things. In Gothic architecture, God was perceived as transcendent and towering above us; in the Baroque era, He engaged us through drama, surprises, and theatrical compositions. However, this design is not bound by historical styles—it seeks new ways to apply these principles using contemporary architectural language.
By chance, Vít Mlázovský, a specialist in medieval construction techniques, joined the project. Known for his reconstructions of major Czech heritage sites, including a medieval crane at Točník Castle and a wooden bridge at Krakovec Castle, Mlázovský collaborates on contemporary projects that revive traditional craftsmanship while engaging in dialogue with modern architecture.
Structural Innovations
Mlázovský further developed the chapel’s conceptual principles into a structural solution. The load-bearing walls of the “heavenly” section are designed as a vertical laminated timber structure, exposed within the interior. While this technique has been commonly used for roof structures since the early 20th century, it is rarely employed for walls. A notable example of this method is the 1950s aircraft hangar of the Rakovník Aeroclub. In Nesvačilka, the same technique will be used vertically, forming walls composed of roughly 1,000 two-meter-long wooden planks. The design is a blend of traditional carpentry and modern CNC machining, with assembly carried out using classic mortise-and-tenon joinery secured by wooden wedges. This construction method presents a significant challenge in realizing the “veil of Mary’s tears”—a delicate wooden enclosure surrounding the space.
The chapel’s wooden frame, entirely composed of planks, will create a subtle background against the dominant “Sorrows of Mary”—seven massive wooden beams traversing the space. These beams, made of fir, were crafted in April 2014 and donated by seven priests. As the only substantial wooden elements in the space, they symbolize the connection between humanity and God—the path Mary has walked and suffered for us. To honor this significance, the beams were traditionally hand-hewn immediately after felling, using only axes to preserve the wood’s natural structure.
Under the guidance of carpenter and stonemason David Šebesta, skilled artisans employed historical tools to shape the 15-meter-long, tapered beams. These could not have been produced with modern machinery.
The stone base was built over three months under the supervision of master stonemason David Šebesta. Using warm earth-toned Rosice gneiss, the stones were carefully selected and placed by hand, emphasizing craftsmanship and individuality—each stone, like each person in a community, finds its rightful place within a greater whole. The masonry follows the principle of horizontal layering, ensuring visual harmony.
Community Involvement and Future Vision
On September 13, a pilgrimage Mass was celebrated for the first time at the chapel site, filling the gathered community with joy and anticipation. The traditional parish feast, usually held at the village shrine of Our Lady of Sorrows, took place on the chapel’s hill, where locals are beginning to find spiritual refuge. After the ceremony, the cornerstone—blessed by Pope Benedict XVI in Brno-Tuřany on September 27, 2009—was installed into the stone base.
Additionally, an apple tree adoption program was launched to fund the chapel’s orchard. Within days, 35 trees were sponsored. The selected varieties will be long-lived triploid apple species, such as Jeptiška and Kardinál žíhaný, with planting scheduled for next autumn.
Milestones of the Chapel Project:
- September 27, 2009 – Cornerstone blessed by Pope Benedict XVI
- May 2012 – Architectural study completed
- December 2013 – Building permit issued
- 2014 – Groundwork and foundations laid; hand-hewn beams crafted
- 2015 – Stone base construction, utility installation, and preliminary site development
For more information, visit www.kaplenesvacilka.cz.
| Client | Římskokatolická farnost Moutnice |
| Location | Nesvačilka, Czech republic |
| Typology | sacral architecture |
| Type | new construction |
| Year | 2024 |
| Status | realised |
| Usable area | 147 m² |
| Size | 375 ha |
| Budget | 24000000 Kč |
| Authors | MgA. Jan Říčný |
| Co-authors | Ing. arch. Michal Říčný |
| Cooperation |
static: Ing. Vít Mlázovský, Ing. Filip Chmel
woodcraft: David Šebesta stonework: David Šebesta landscape architecture: Stavby a konstrukce, s.r.o. - Miroslav Klein výroba CNC: Karel Hrdlička zámečnické konstrukce, ocelová věž:: Tomáš Fiala a Miloš Poláček spodní stavba: Miroslav Klein návrh a výroba prvků kněžiště: Dominik Fiala realizace podlahy z dusané hlíny: Hanno Burtscher, Matěj Janský nábytek: Pavel Abrahámek dubová vrata: Daniel Golík + Jakub Jarcovják light design: ETNA spol. s r.o. lomový kámen: HUTIRA s.r.o. realizace zeleně: Jiří Dohnálek elektroinstalace: ELSTAR PLUS, s.r.o. vytápění, vodovod, kanalizace: František Ryšavý fotovoltaická elektrárna: Svoboda a syn, s.r.o. EZS: MAXPROGRES, s.r.o. |
